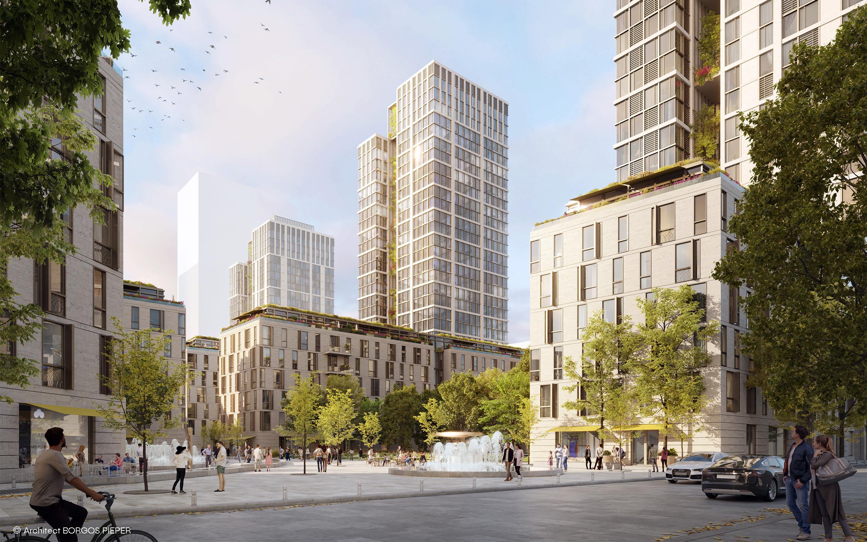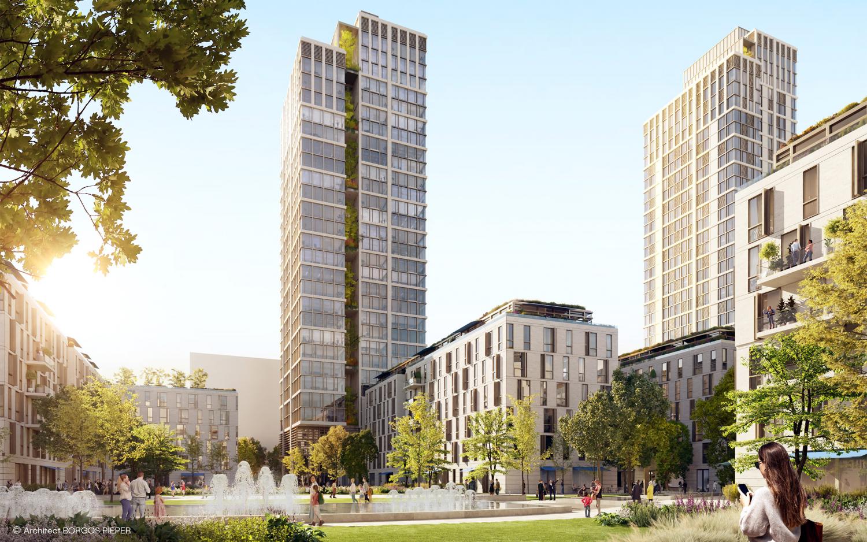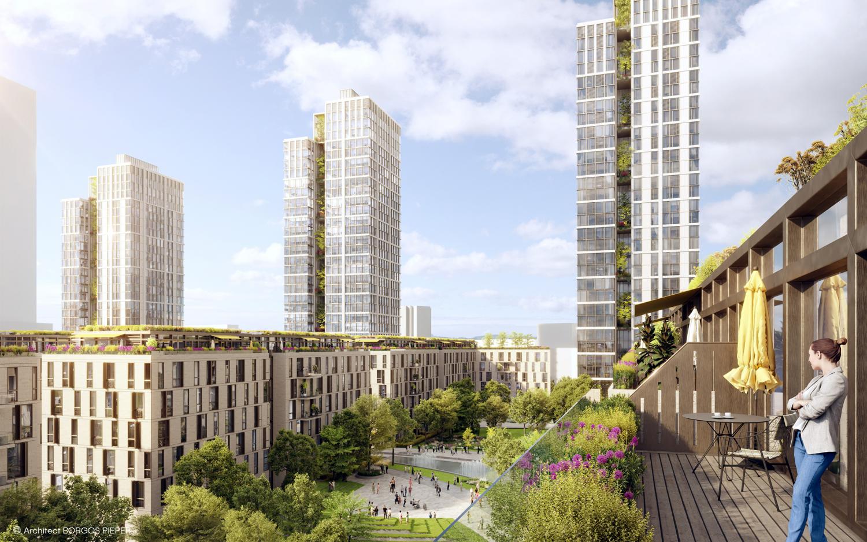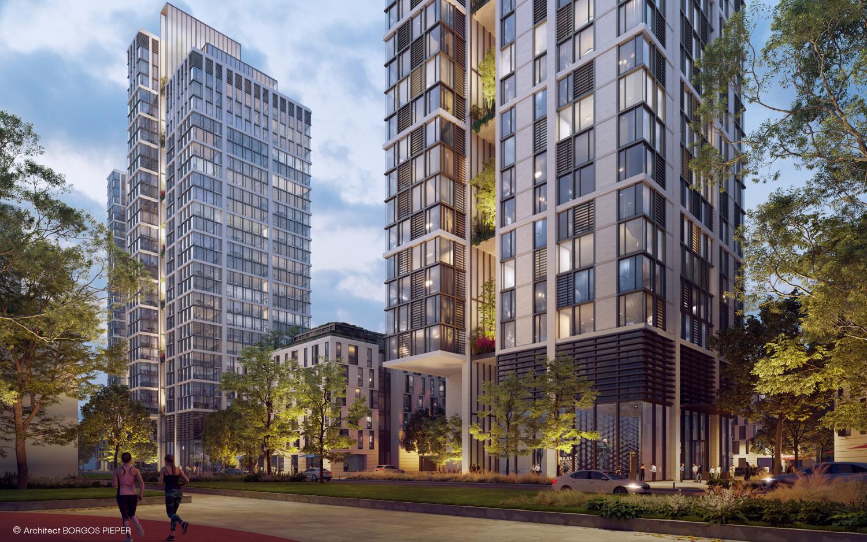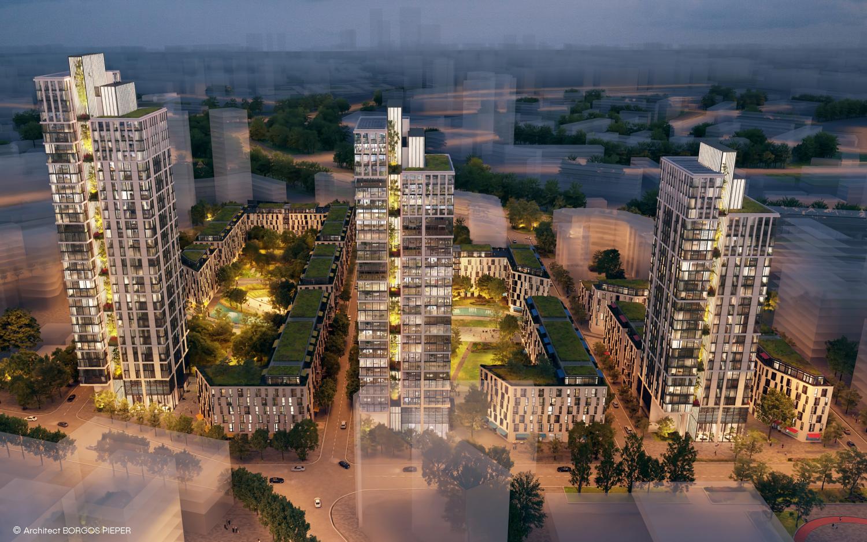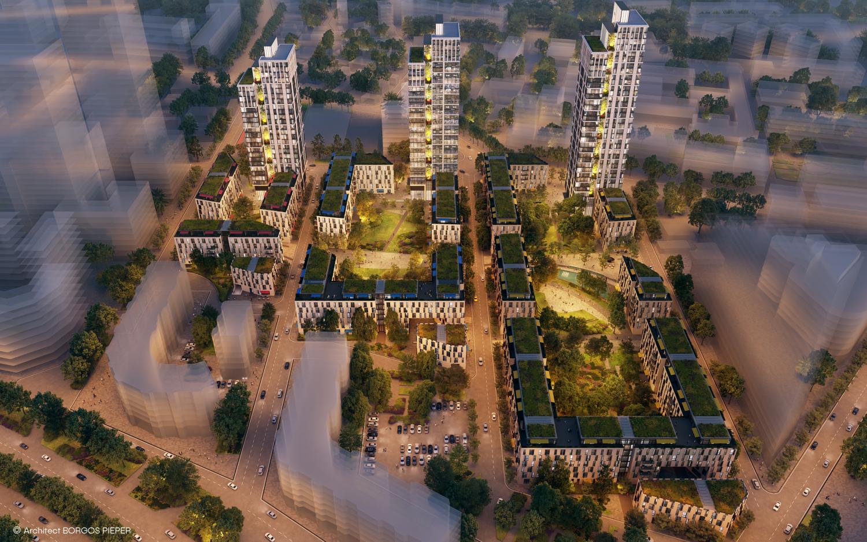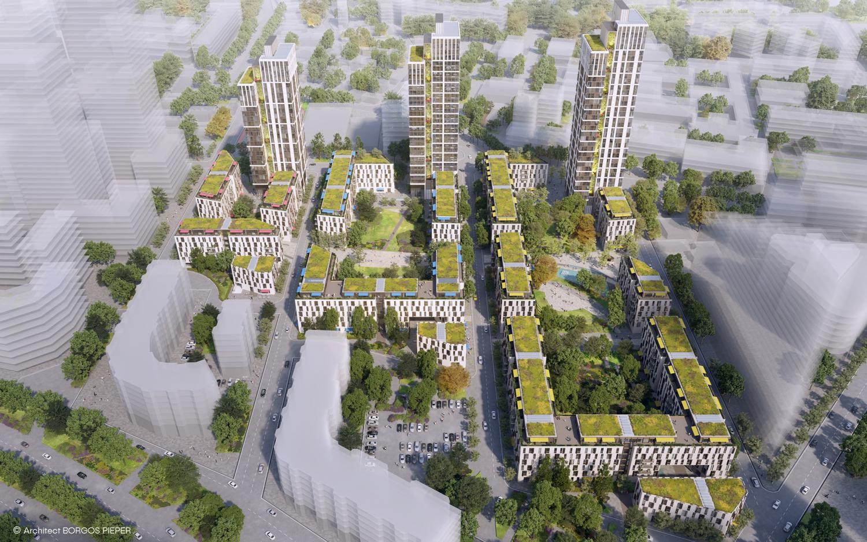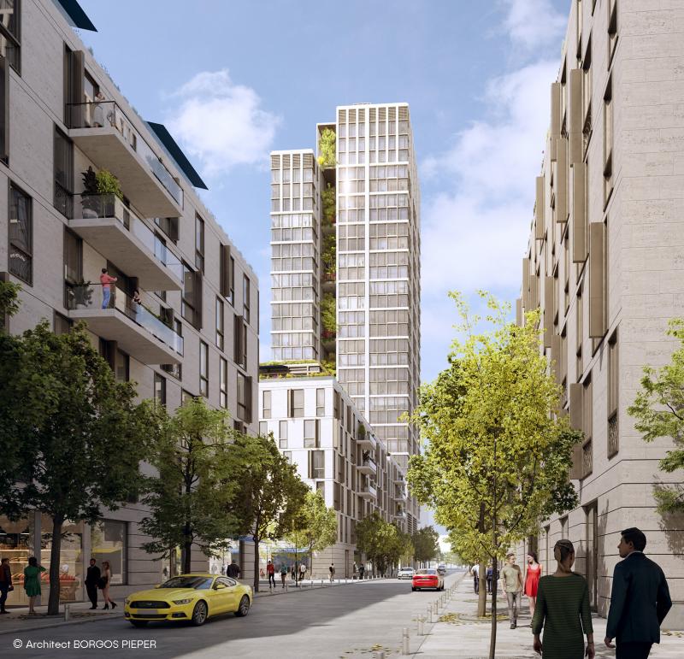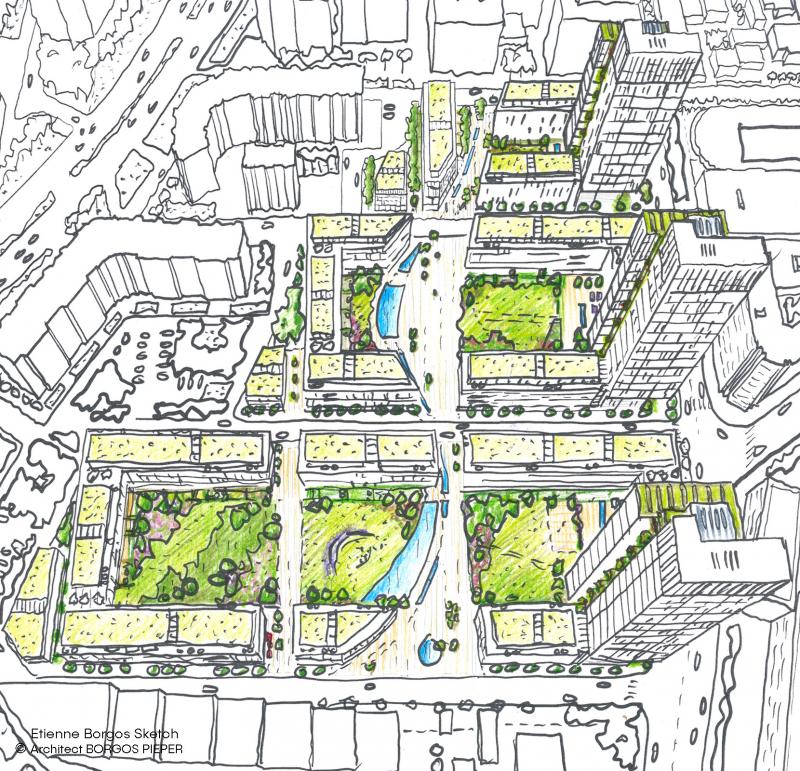The 220,000 sqm masterplan transforms a 6.5-hectare site into a coherent district of three landmark towers — hotel, office, and residential — supported by perimeter blocks with retail, leisure, and services. Landscaped courtyards and pedestrian zones create a sequence of permeable and sunlit spaces for residents and visitors.
The development offers economic strength through its phased delivery, which balances residential, commercial, and hospitality uses. Ground-floor retail and dining activate the streets from the outset, while flexible layouts provide long-term adaptability for investors and operators.
In terms of architectural approach, the design rejects the city’s common tower-cluster model. Instead, it creates European-scale perimeter blocks that ensure daylight, car-free courtyards, and generous green space, giving the district both clarity and human scale. The landscaped courtyards are linked by a organically laid out pedestrian zone that traverses the site.
The urban legacy is to bring order and permeability to an area previously marked by ad hoc growth. With LEED Platinum credentials and a strong landscape framework, the project provides a sustainable model for Tashkent’s future expansion.
