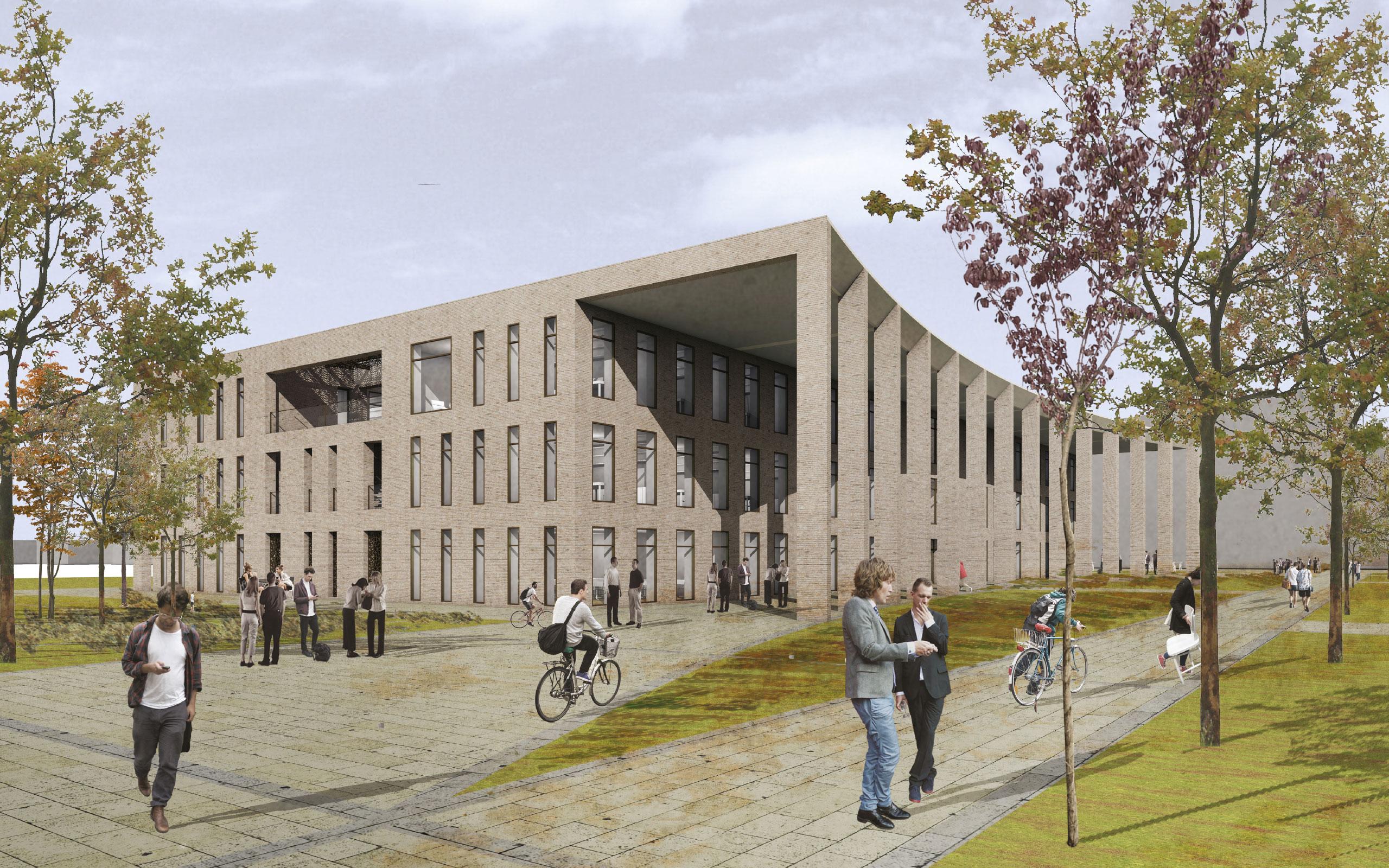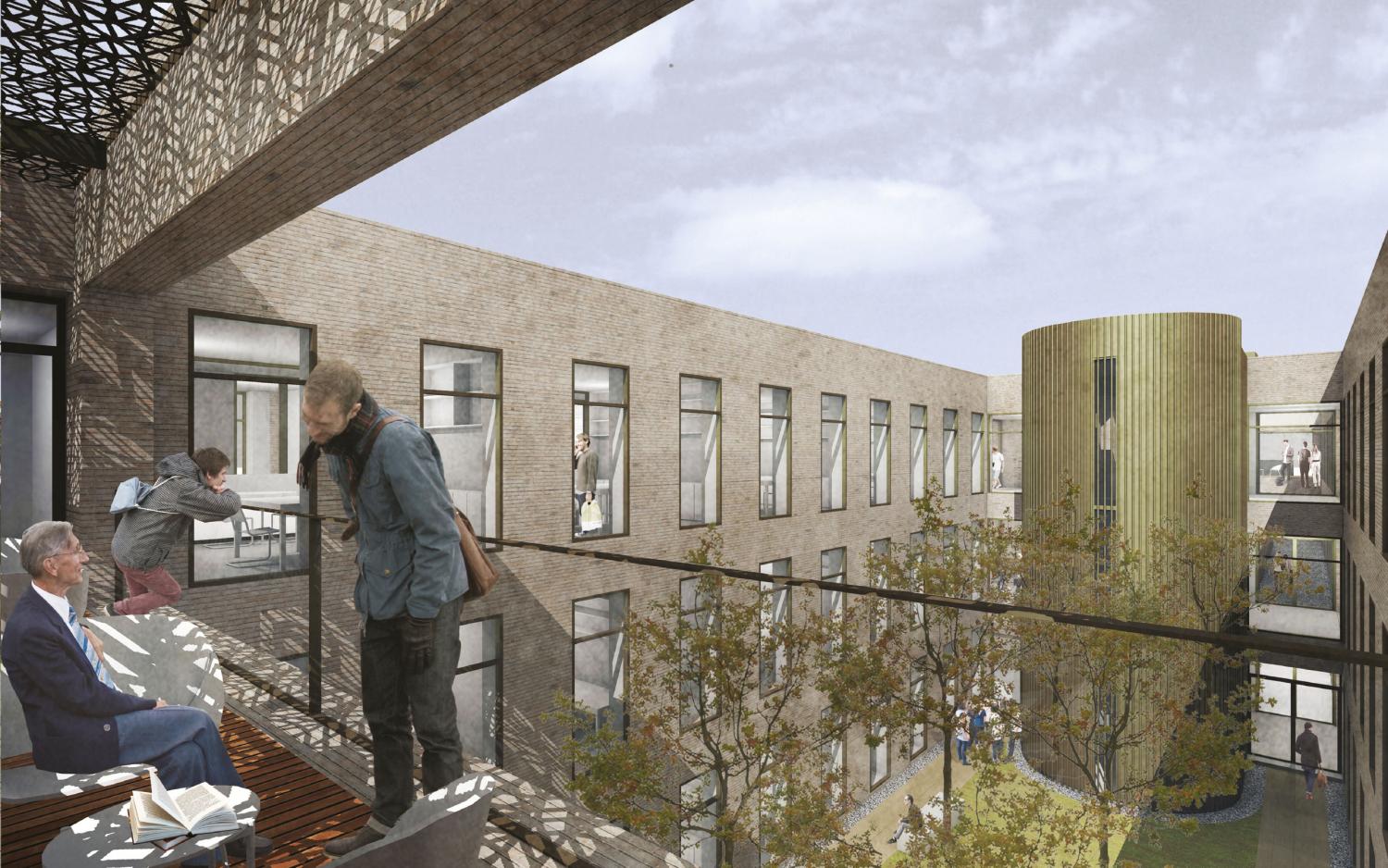The new research building will bring together three high level research institutes under one roof at the University of Erfurt on its main campus. The building is located between the large-scale university library and the Communications and Information Centre as well as opposite a smaller residential development to the South. The proposal mediates between these different scales and creates a new focal point in the campus.
A curved entrance colonnade embraces the street frontage and leads to a courtyard building that provides a vibrant hub for learning, study and reflection. Cloister-like gardens offer welcoming spaces for collective and individual academic work.
The design provides a vibrant hub for learning, study and reflection within a compact building form that keeps circulation distances short between collective spaces while allowing for the privacy required for individual study. The result is a rich spatial experience for users who require both group and individual work spaces.
This is achieved through the efficient layout of a courtyard building. The combination of dual courtyards reduces corridor lengths within a compact footprint. These walled gardens provide intimacy, natural ventilation and light as well as a place of reflection for academic work.
In Town Planning terms the design reinforces the urban edges of the campus and its existing circulation routes. The building massing retains the established cornice heights that unifies the street edge and contains the view along Max Weber Allee.
Spatially, the new building volume adds a generous curved forecourt with garden that frames the entrance within a three storey colonnade along the main axis of the Allee. This inflection point creates a distinctive appearance on the street and adds a subtle accent within the regularity of the planning grid. This reinforces the role of the research building as a destination within the campus.


