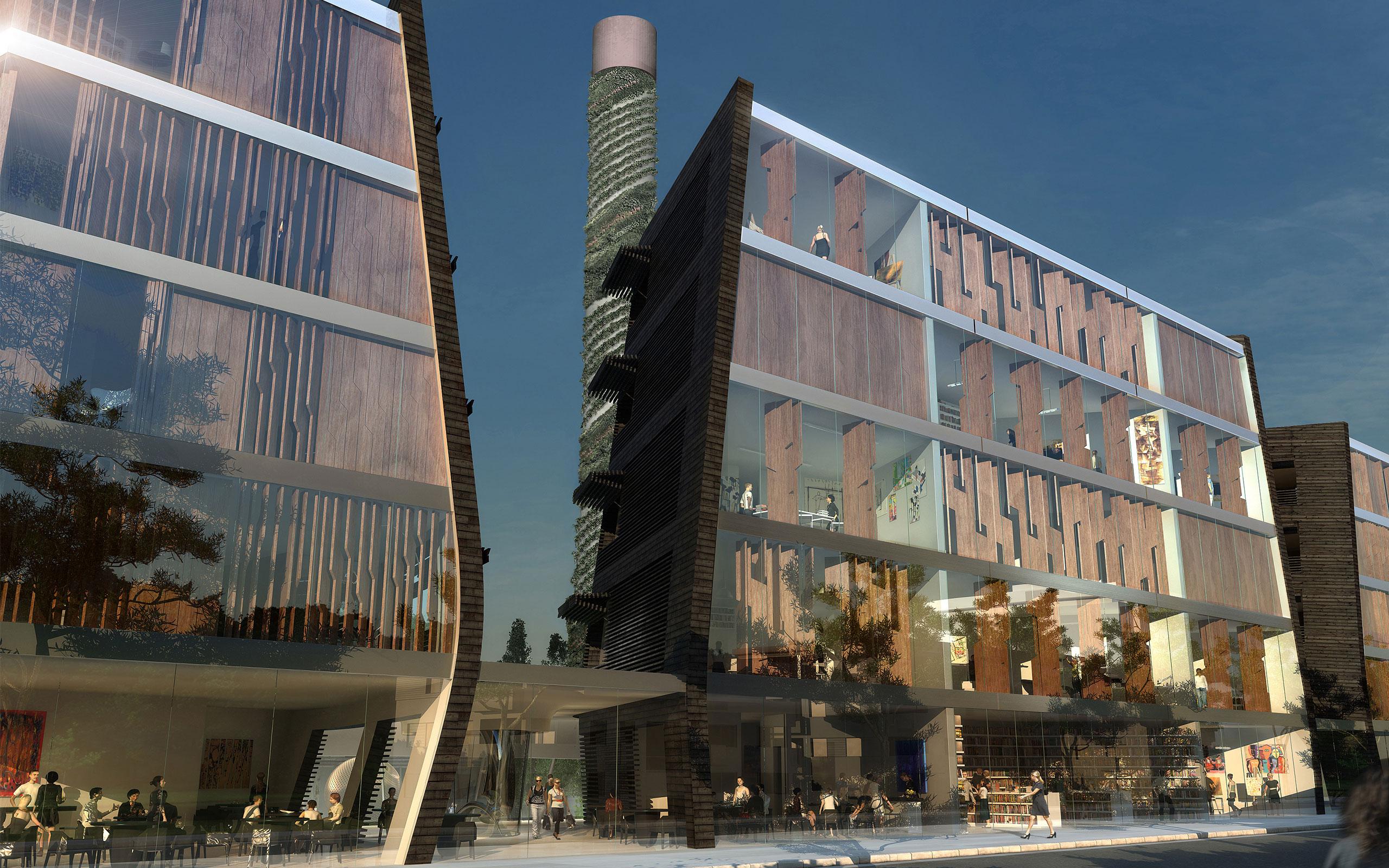In an area primed for regeneration, a decommissioned boilerhouse offers a site with character and iconic value. The site is ideally located to take advantage of new public transport and retail facilities, thus, creating an urban setting that demands a bold, unique response.
The resulting design integrates a rich variety of mutually beneficial uses. Artist living quarters and studios, residential apartments, exhibition spaces, cafes, retail and other amenities are combined onto a perimeter block with a dynamic, multi-level landscaped garden. Accommodation for artists and residents enjoy exclusive views onto the public exhibition courtyard, the green space over the art gallery roof, and the iconic vertical garden that wraps around the chimney. Exhibitions and events can be viewed and shared from various perspectives and spaces.
The design proposes a new model for mixed-use urban living with a substantial cultural and leisure component.

