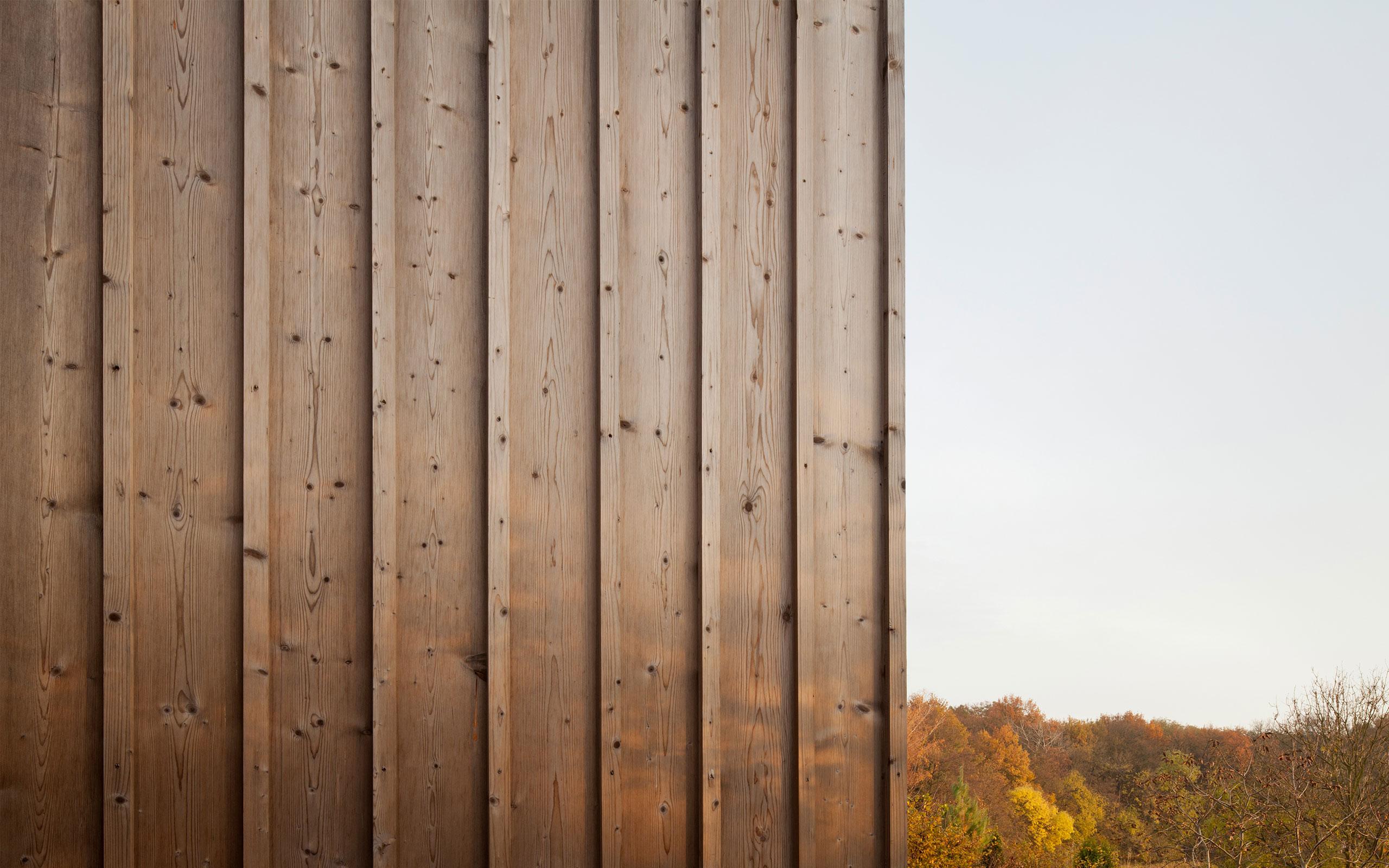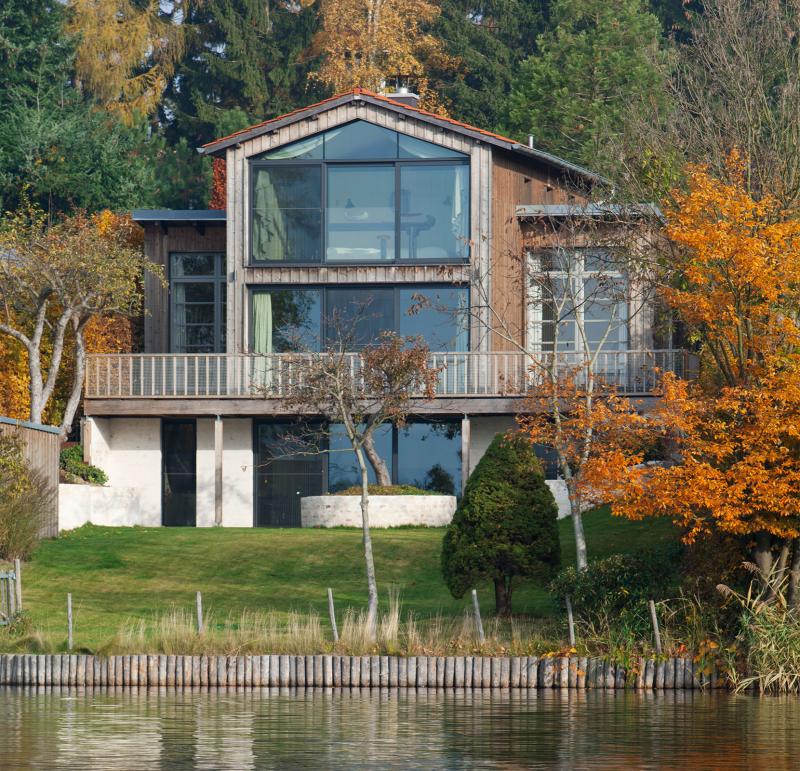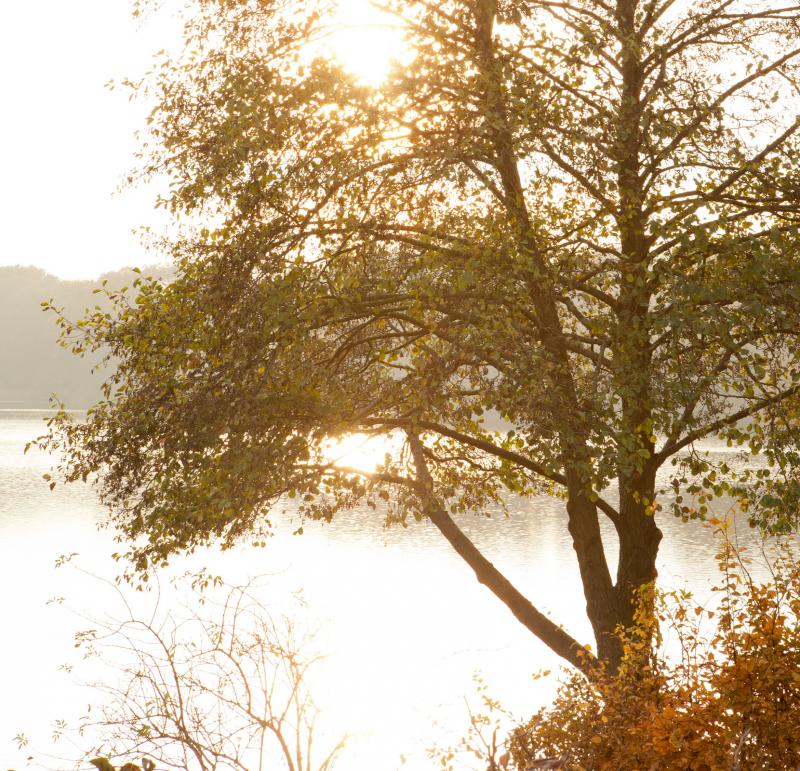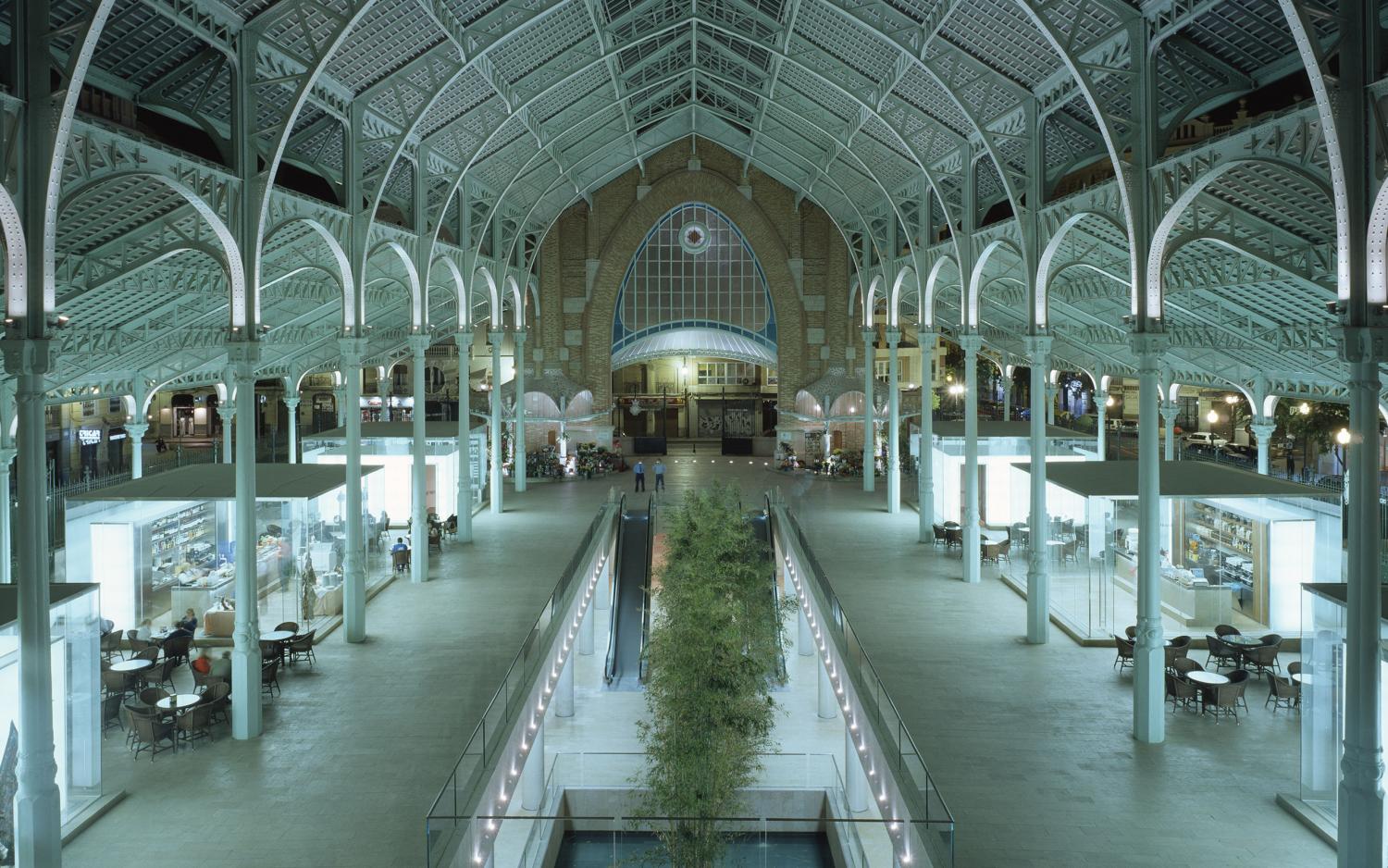We measure the value of our work by the pleasure our buildings generate and we work with a thoughtful integrity to make buildings that will last.
Good design that is both functional, environmentally comfortable and beautiful will always add value – both spiritual as well as economic.
Materials
The act of building and making requires an understanding and sympathy for materials. These in turn give form and substance to our streets, civic buildings, homes and workplaces. Selecting appropriate materials that weather, resist and age with grace and integrity is an important facet of what we do as designers.
Importantly, we must also understand the transition and joining of materials, their visual separation as much as their necessary differential movement which gives them the correct consideration and rationale to their use.
This knowledge we freely attribute to the dialogue we maintain with our many collaborators, craftsmen and fabricators who assist us in bringing together the disparate sources of materials and systems that form part of a unified project. We believe it is important to celebrate the well resolved transitions between wall and floor, masonry to stone, between the carefully fitted timber panel and a flush door – the correct design response is measured by these solutions and their execution.
Sustainability
Architects are constantly presented with the challenge of creating durable projects that respond to a changing environment both during their construction and use. We therefore have a major role to play, given the fact that 75 % of global energy consumption is produced by buildings and transportation. Cities should be designed to minimise pollution and carbon emissions at all scales, from the planning level to the smallest intervention. This implies not only designing energy efficient urbanism and buildings but also using renewable energy sources (including wind, sun and water).
From a small scale pavilion in London to urban scale proposals in Spain and Kazakhstan we collaborate with leading sustainability and building engineers to question the brief, define performance requirements in order to do more with less. This process improves the performance of the buildings while also contributing to its financial viability and the project’s long term success.
As a studio we actively explore and champion the intelligent use of materials, ensuring that our projects maintain high ethical and practical standards by using the most responsible sources and processes to deliver our designs.
Working in a historic context
We have been fortunate to have worked in prestigious heritage projects throughout our careers and have extended this experience through projects such as the award winning Mercado de Colon, the LTB Foundation, Valencia Parque Central’s Cultural Campus, the Art Foundation in Buenos Aires and a number of smaller scale interventions in the UK, Germany and Spain.
Historic building work is not simply an archeological exercise but also an assessment and recording of the accretions of time in ways that are valid with present day uses. Traditional craftsmanship and modern technology are equally valid responses in their appropriate contexts. We work constructively with other specialists in order to ensure historic accuracy, reconstruction and consolidation works, all complemented by a pragmatic approach to the building project.
We have applied a consistent philosophy that balances the protagonism of the historic building fabric with the complex requirements of contemporary buildings – allowing each age to speak for itself while giving them room to form one coherent whole.
Client Testimonial
"We have over the last two years used Borgos Pieper as the architects for two major domestic building projects.
Borgos Pieper are excellent.
One of the projects, a glass box and terrace renewal and extension, was unconventional. It involved building a very modern glass box incorporating the latest technology in glass building, onto an 1870 built, Palladian design, large conventional house in outer London, renewing and extending the terrace on which the glass box is built.
It is a resounding success; visually, in that it matches the old with the new, functionally in that it is a room added to the house, and yet is in the garden, and visually in that it is elegant, unobtrusive, and beautifully proportioned. Technically, in that it is comfortable in temperature all the year round, thermally very efficient both hot and cold, and the all glass ceiling outside does not need frequent cleaning. The concept of having a glass box of some sort and its location was originally ours. Borgos Pieper turned our very sketchy thoughts into a reality, a feasible design; and came up with an excellent design for the extended terrace. They proposed excellent materials (some new to us) for the whole project. They worked with us closely throughout evolving the project.
Along the way we encountered many problems, which Borgos Pieper resolved satisfactorily. At every point in the evolution of the design Borgos Pieper checked assiduously the feasibility of what was being proposed. It was not just an excellent design; it was a feasible, buildable design. The glass box and new terrace have transformed the house. They have added an extra dimension to the house. It is very practical, and is in constant use.
Borgos Pieper are very easy to work with, have a light touch yet are punctilious, assiduous, and above all have an excellent sense of humour."
Sir Robert Malpas



