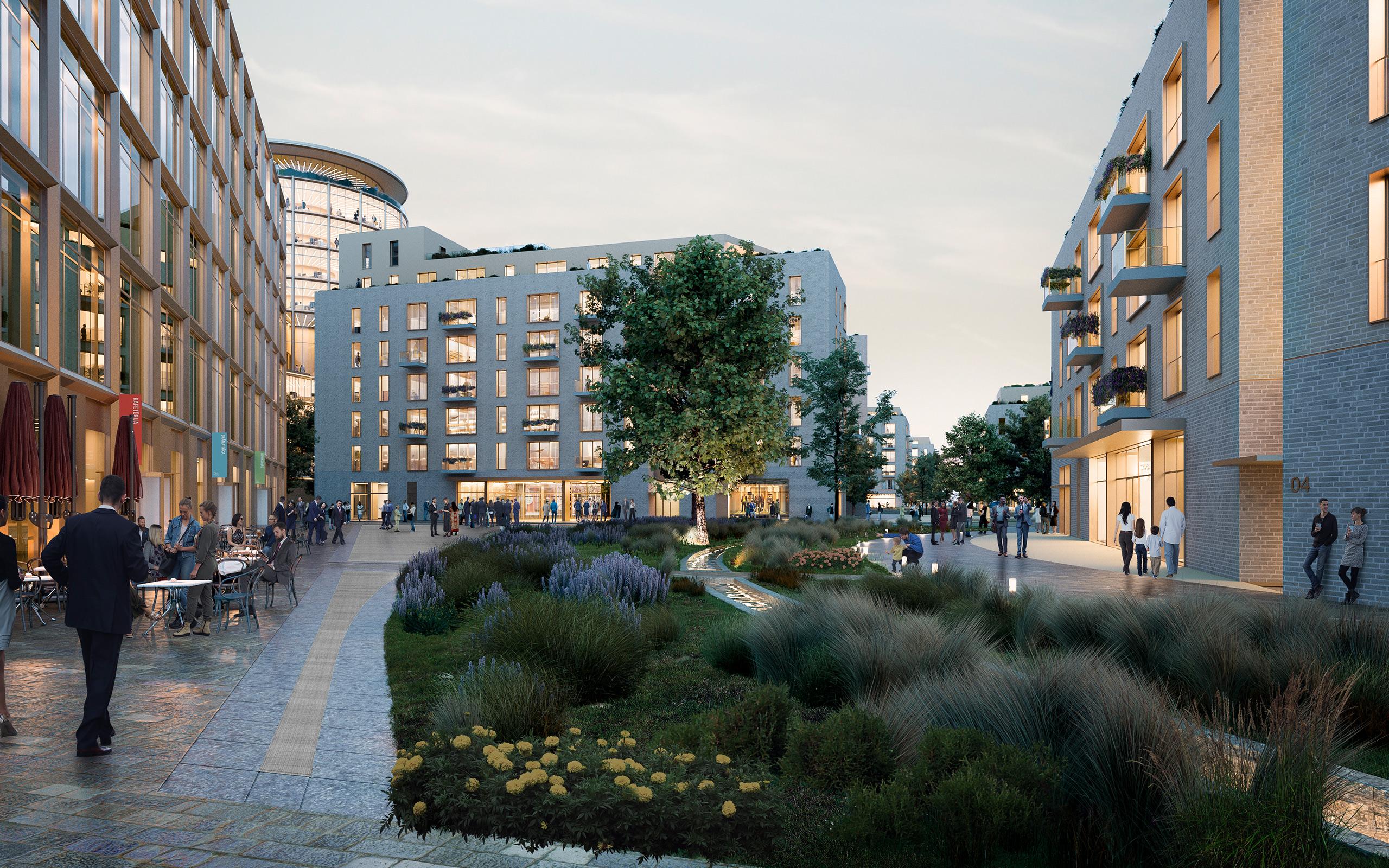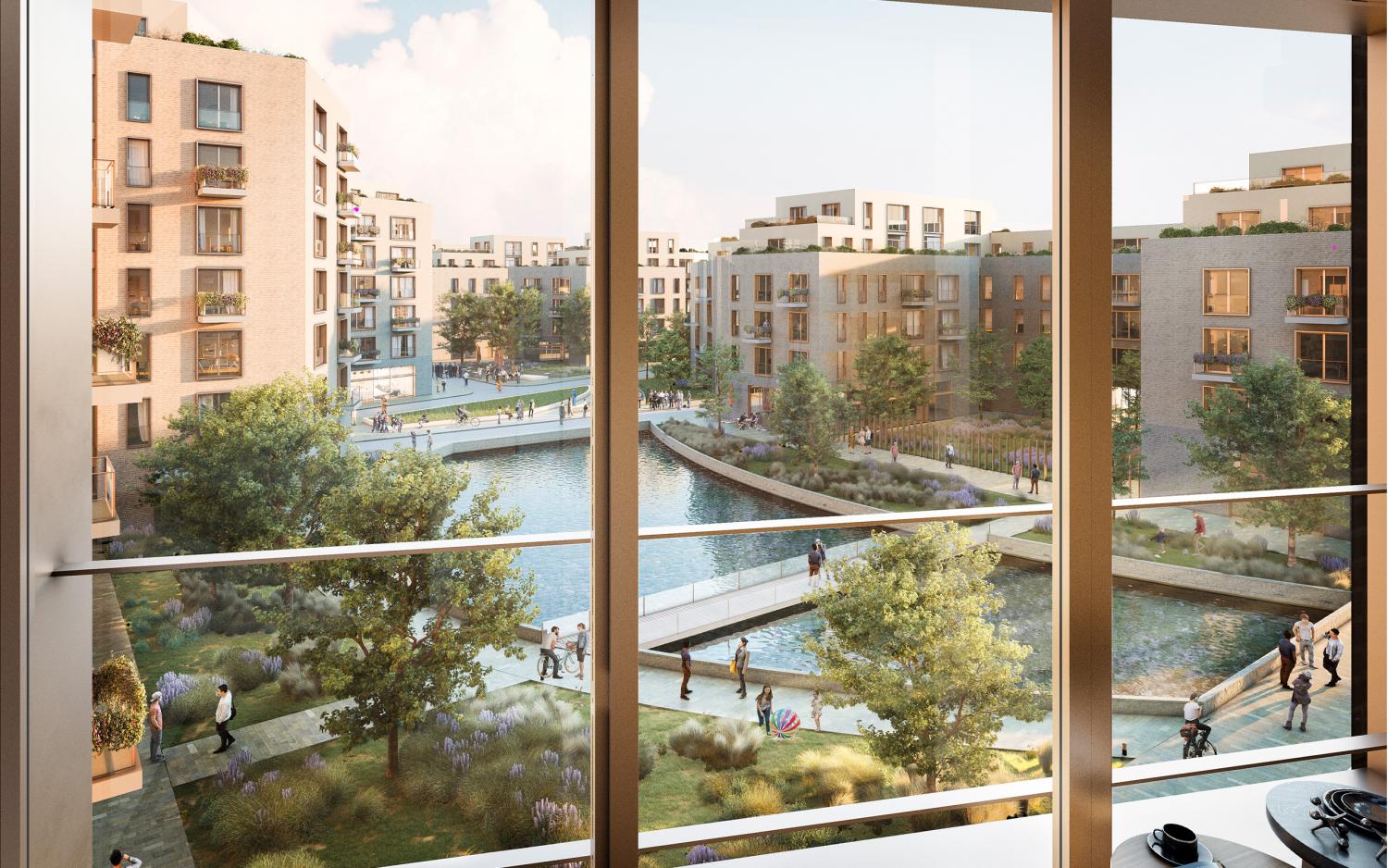Competition: 3rd Place
The development of Zunda Park presents an opportunity to create a vibrant and dynamic new district for the city. We have given substantial consideration in the masterplan to the relationship between buildings and the public realm, encompassing the streets and open spaces. A well-designed public realm will contribute significantly to reinforcing this character by improving the quality of the built environment as well as playing a key role in the creation of a sustainable, inclusive and vibrant community.
Our design establishes a rich and dynamic dialogue between the contrasting orders of the organic landscape and the architecture envisioned within this unique site.
Organic Landscape:
Zunda Park’s organizing principle traces the sinuous profile of the cyclical flood lines on the site. This generates a dynamic
public space weaving through the site parallel to the canal. Along its length this linear feature varies in width and character crossing bridges, fountains and a park. Neighborhood plazas create welcoming scale changes throughout the development. These are positioned across the site at key interseccions between buildings and along street edges to stimulate social interaction. These “activated areas” provide engaging retail opportunities, community playgrounds, and spaces for relaxation with expansive visual connections across the site.
Architectural Order:
Residential courtyards have a long tradition and, as a prototype, have become highly sought after given their private space, as well as increased light and air which they enjoy. These tranquil spaces offer a respite to the busier streets outside the block. The urban block model also offers the flexibility to easily adapt units into office, retail, studio, loft style apartments or shared social workspaces. At Zunda Park our proposal opens these courtyards at ground level which adds dynamism to the street offering great visual permeability


