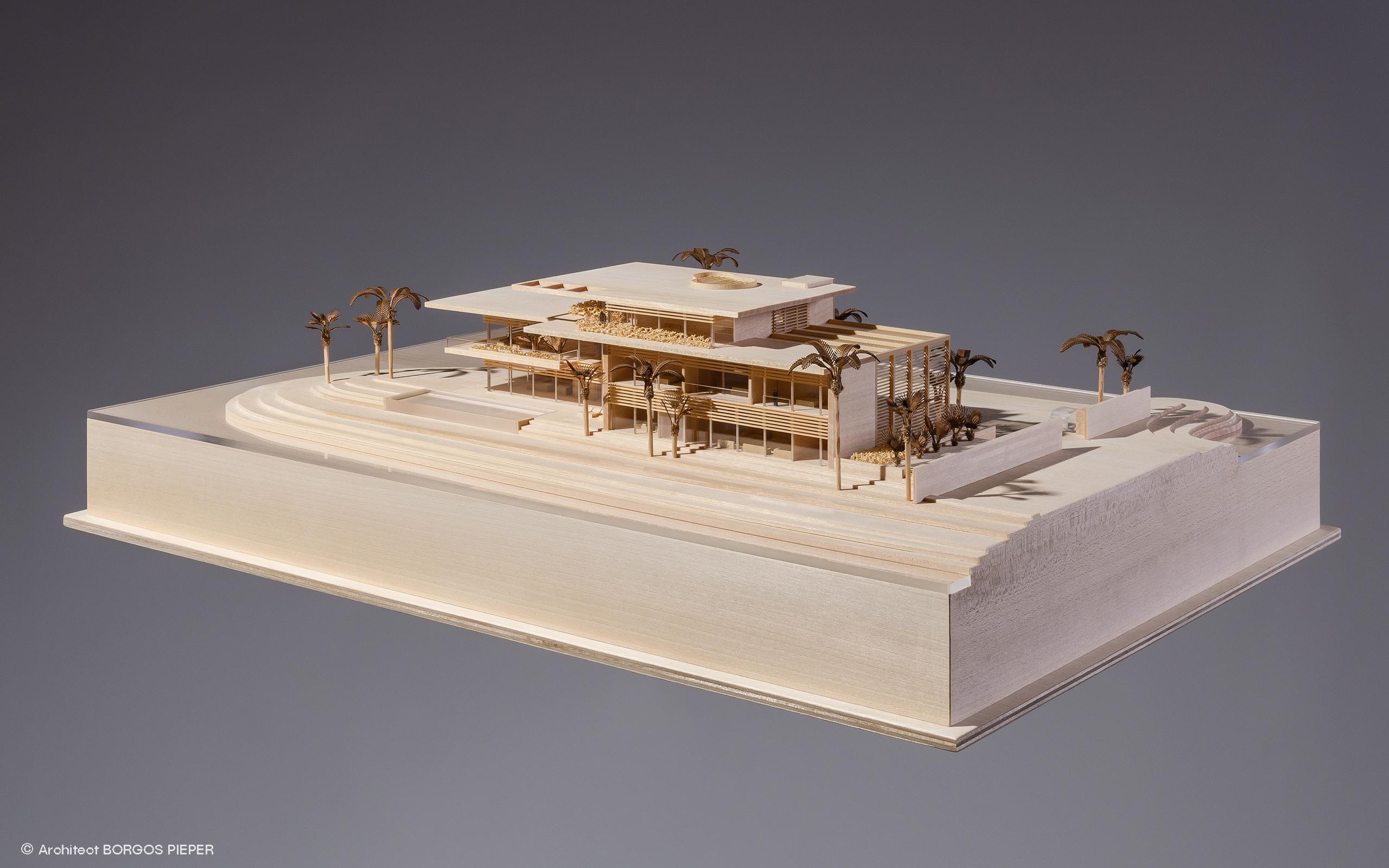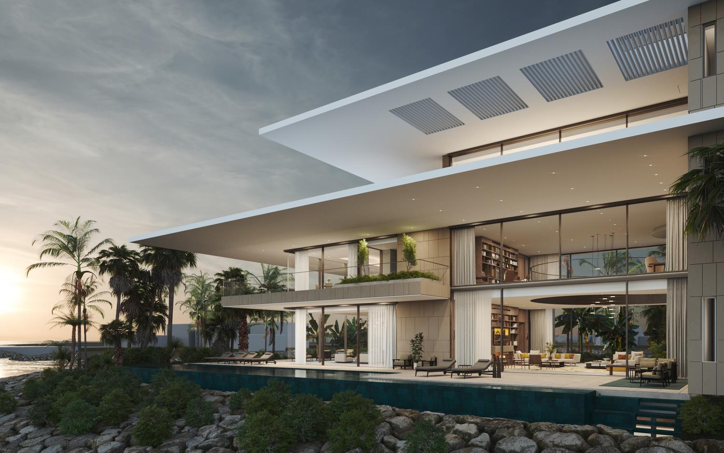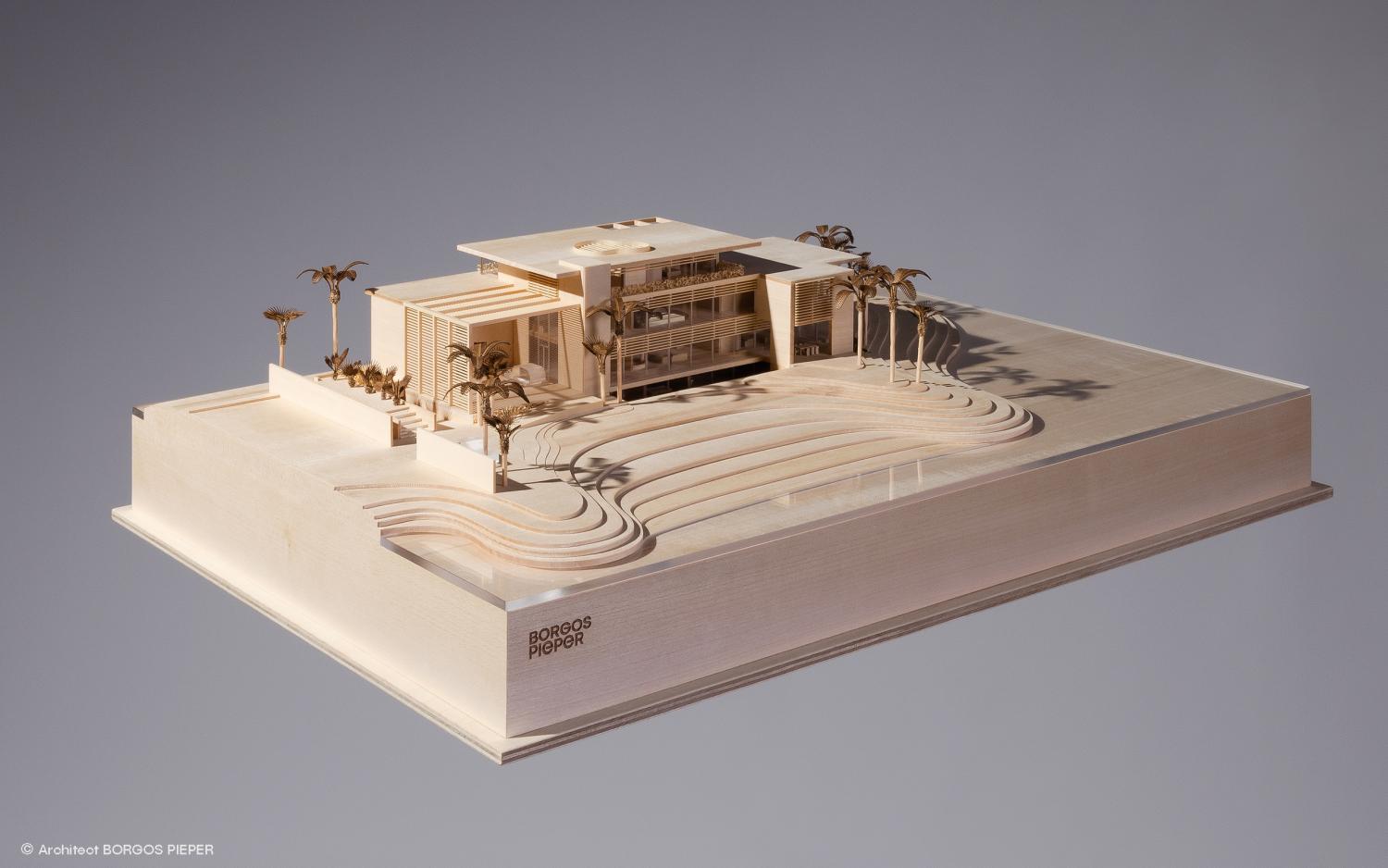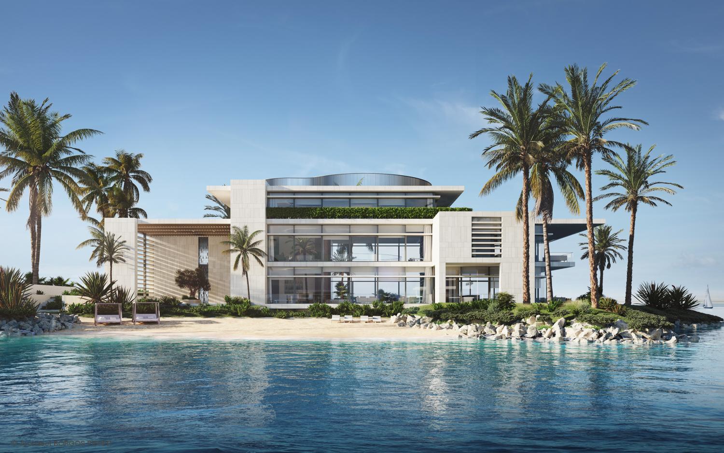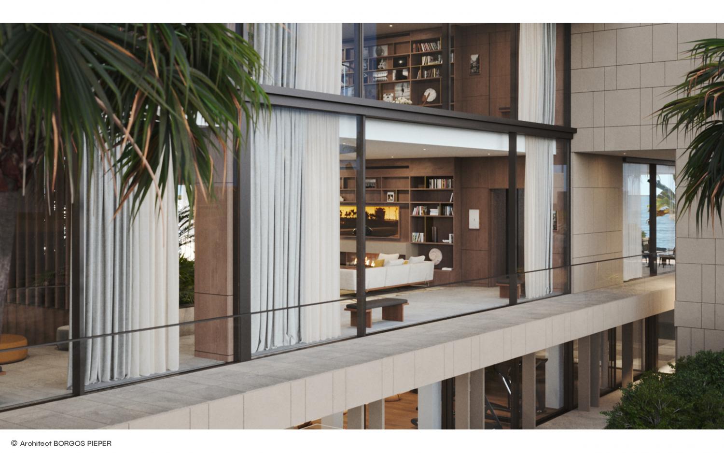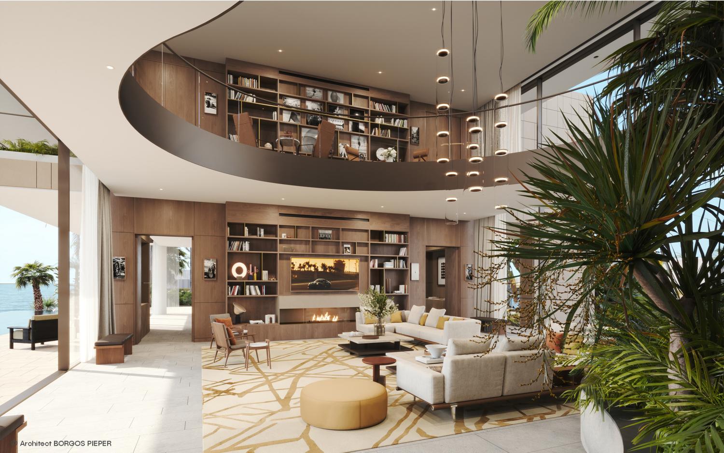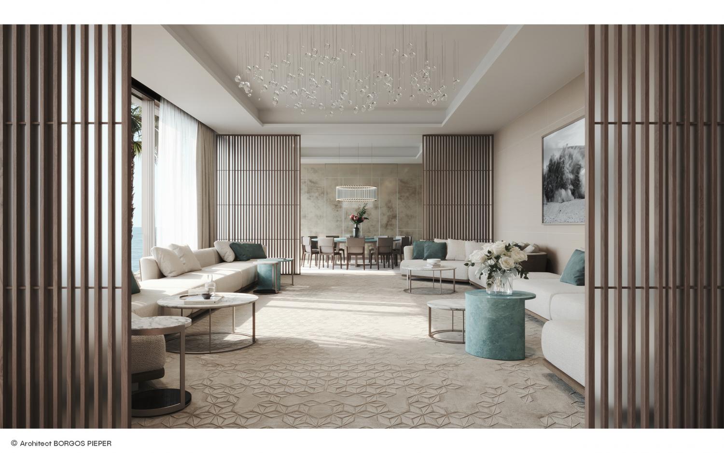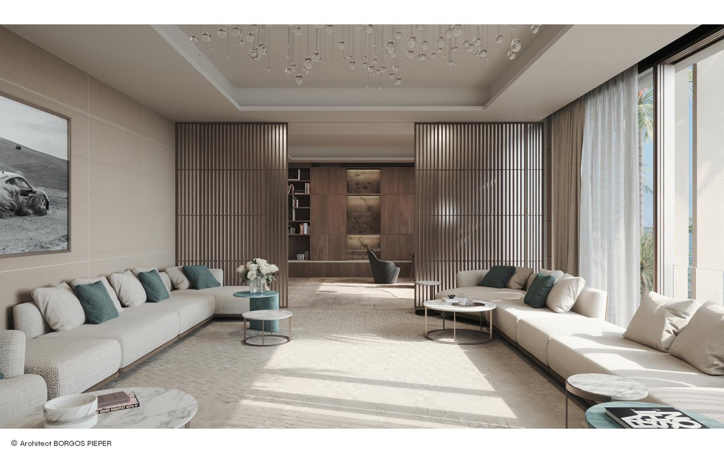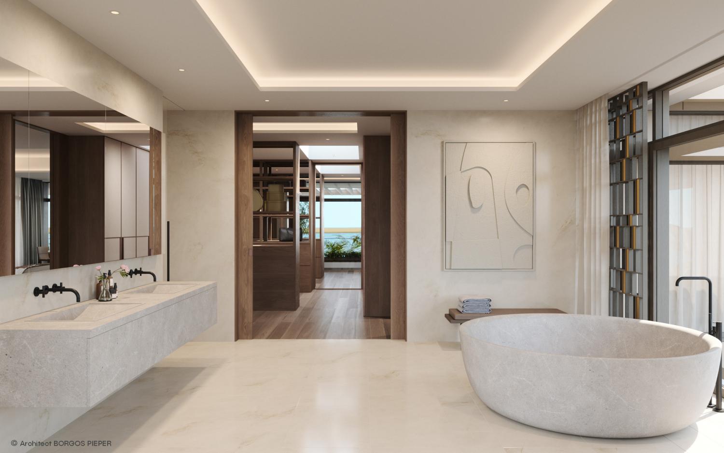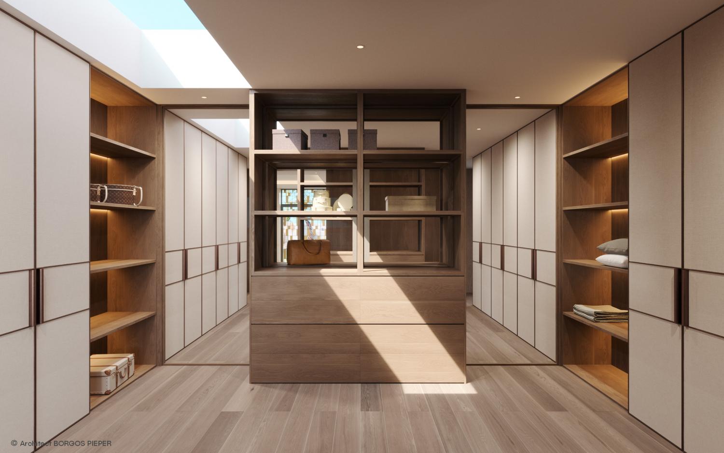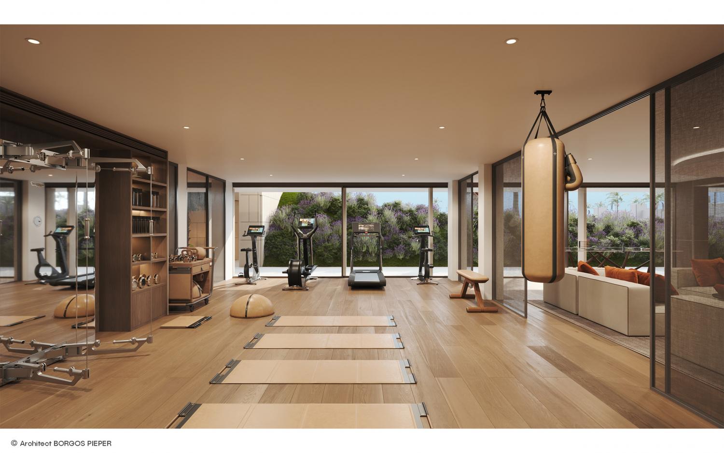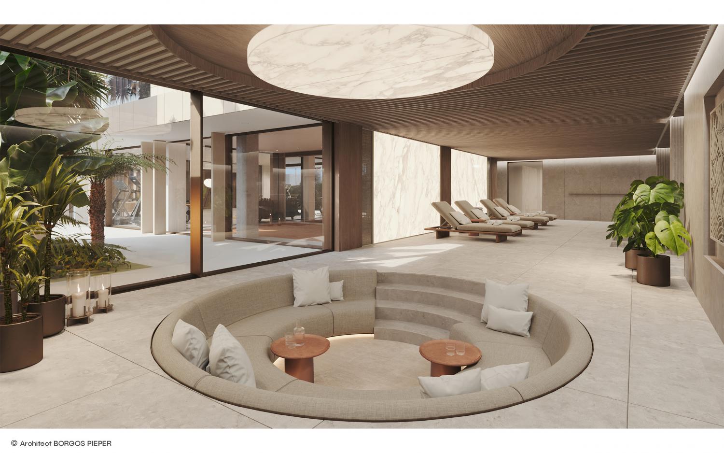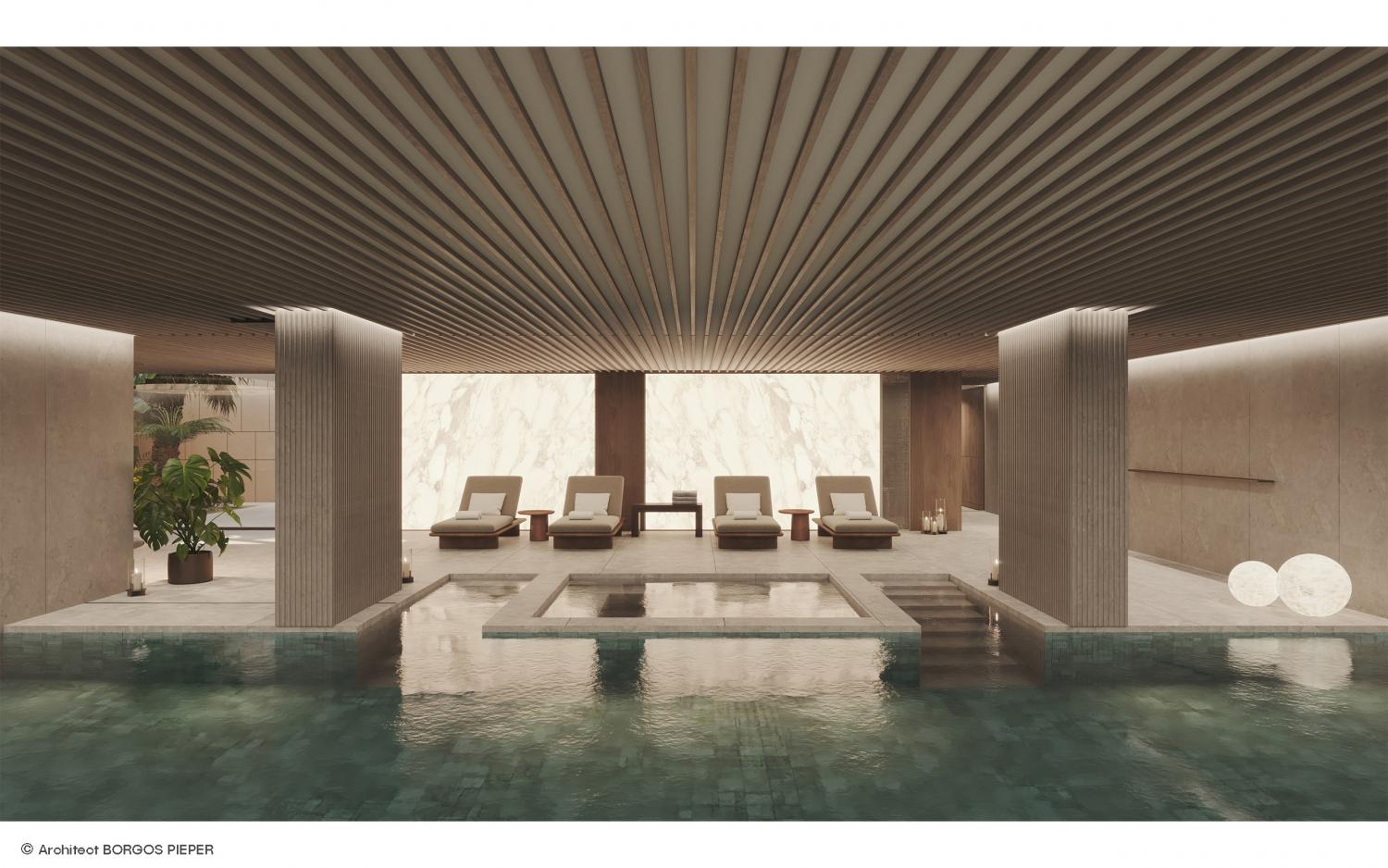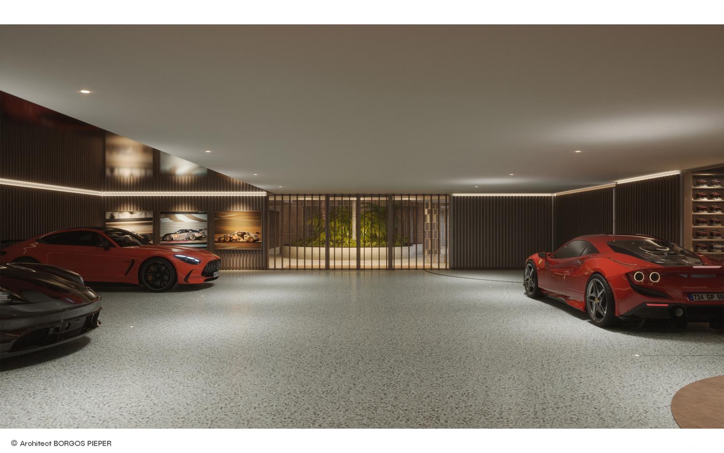This commission for a seaside residence in the UAE is located on an island and sits at its western edge on a private peninsula. This unique location has a private beach and boat mooring as well as a generous garden that surrounds the home. Our design allows for discrete areas of public and private space within a large volume that is bisected by a garden atrium. This atrium is the circulation space that the house pivots around and serves as the visual and distribution reference point.
The residence has a lower ground leisure and service level with public functions at ground and bedrooms at first and second floor levels. The structure includes large double height spans of 12m and extensive roof cantilevers to achieve minimal solar exposure to the glazed surfaces. These measures along with a high efficiency building envelope and recycling technologies for grey water and irrigation use are set to achieve Pearl Rating standard.
Our design for this residence stands out for its horizontality, creating all important shade and breaking down the volume despite its multiple levels. The limestone and glass façade, with clean lines harmonizes with the surrounding landscape palette. Its generous terraces and outdoor canopies provide respite from the sun. Strategic planting will balance the horizontal aesthetic with various palm species and olive trees to fuse the architecture and the environment.
