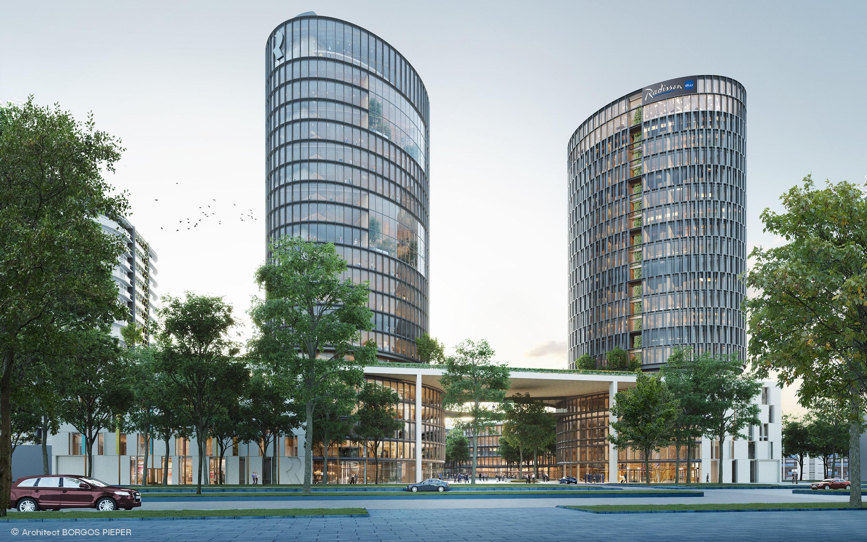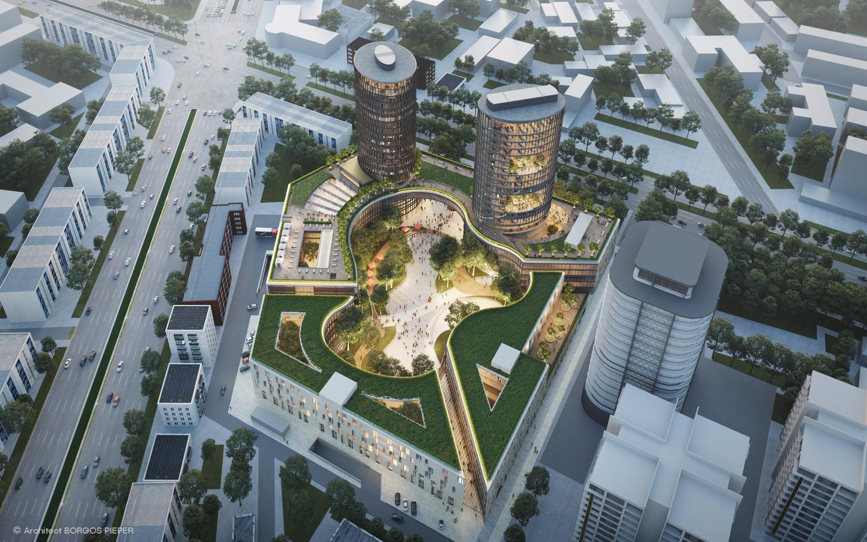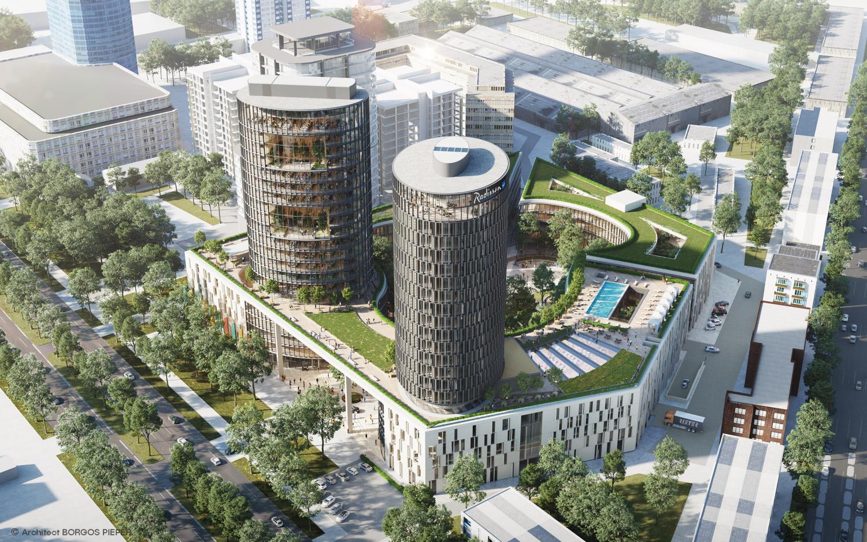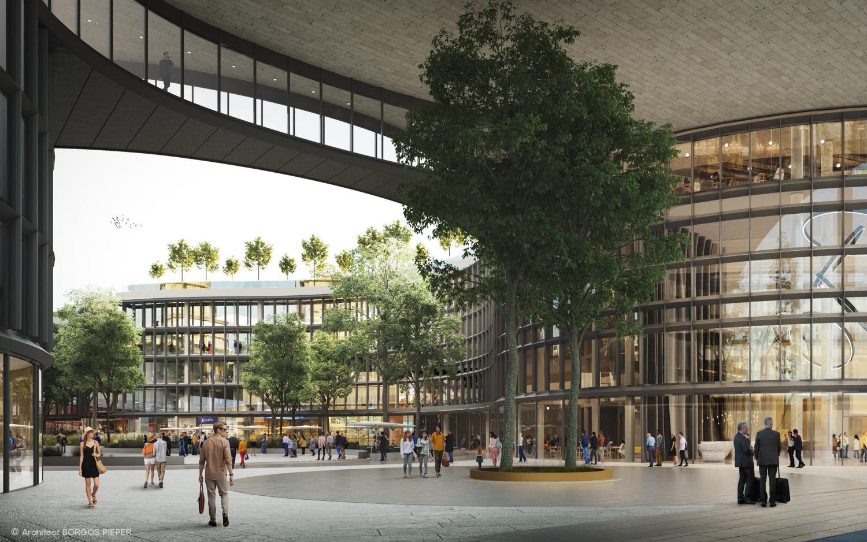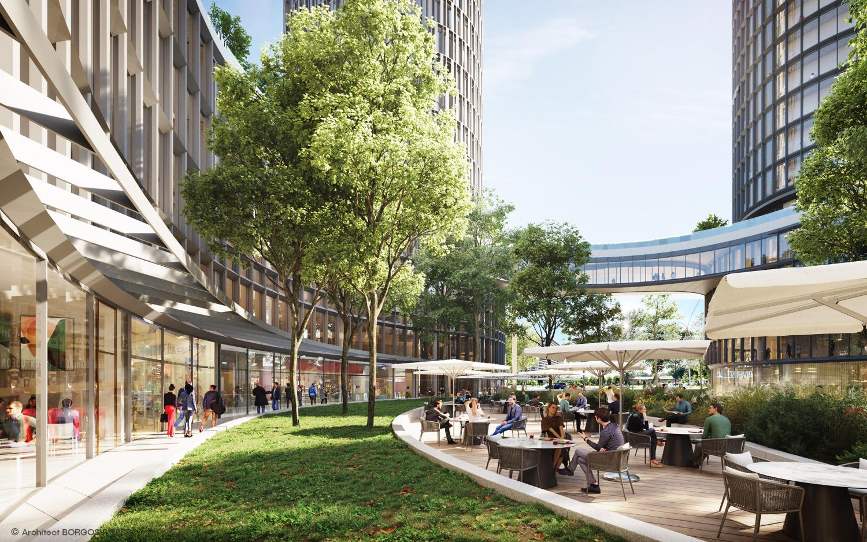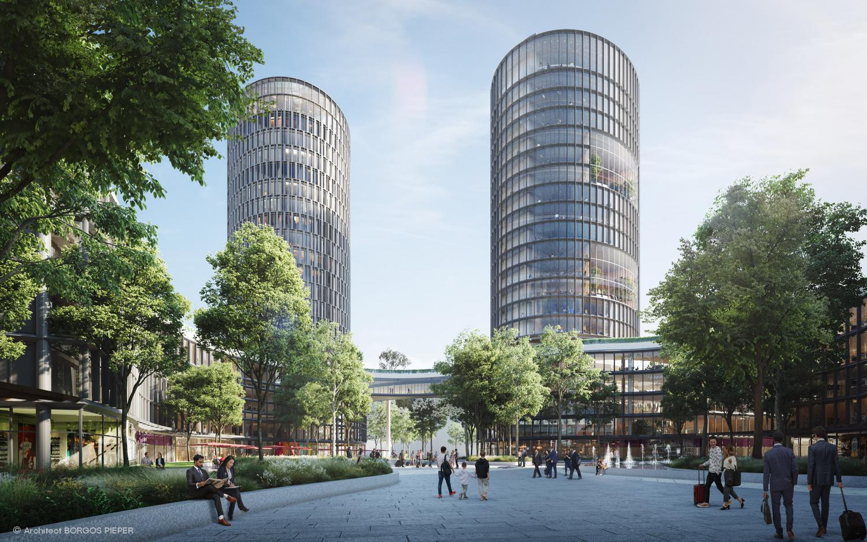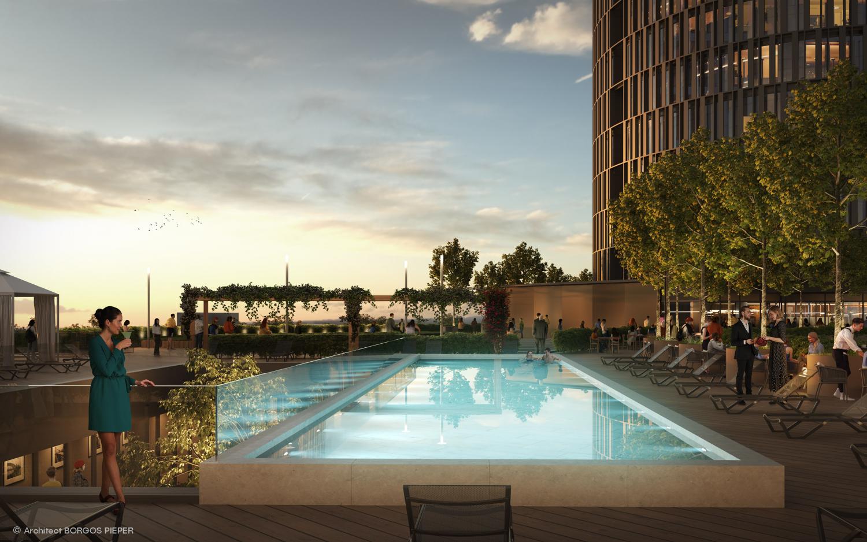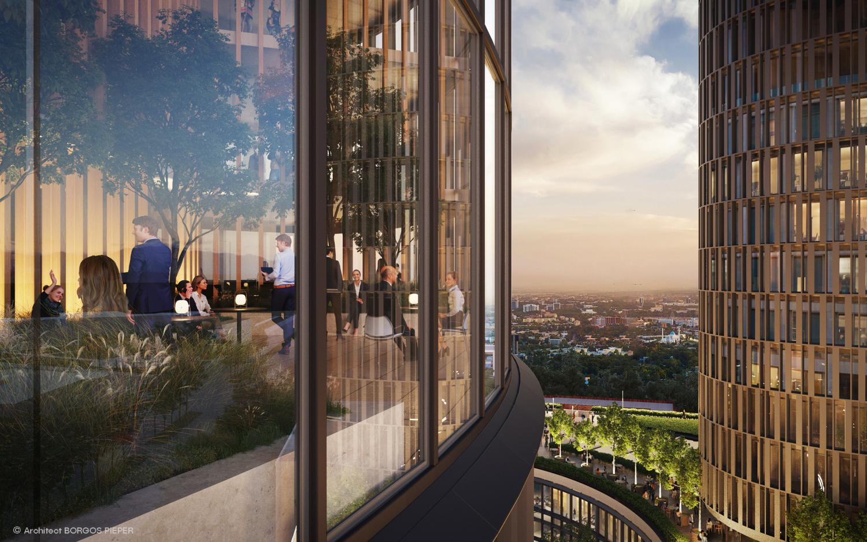Full Service: Masterplan, Architecture, Interiors, Engineering
The essence of the 130,000 sqm project is an integrated urban response which holds a business centre, hotel, leisure shopping, services and culture destination in a dynamic setting. It is conceived as a hybrid, urban scale green plaza where residents, workers and visitors can all share a pleasant setting that is an oasis within the city.
The design defines the edges of the site by forming a consistent plinth of buildings clad in stone at the perimeter to free up the centre of the site. This allows for the creation of an unexpected park in the centre of the scheme – one of its primary civic contributions and value drivers.
The twin elliptical towers begin above a podium garden on the fifth floor level. Shared by the office workers, hotel guests and visitors, this landscaped roof offers leisure areas as well as places for quiet enjoyment. The garden is supplemented by two rooftop dining and café terraces (one for each tower) that look out over the metropolis – an ideal location for events and leisure activities one can use throughout the year.
The buildings integrate themselves into the context with confidence, combining formal elegance with high environmental credentials (LEED PLATINUM).
Finalist Architizer Awards 2025
