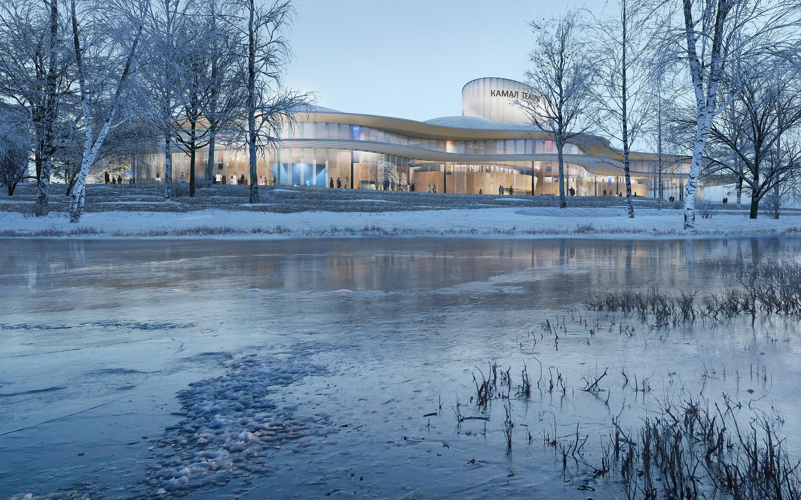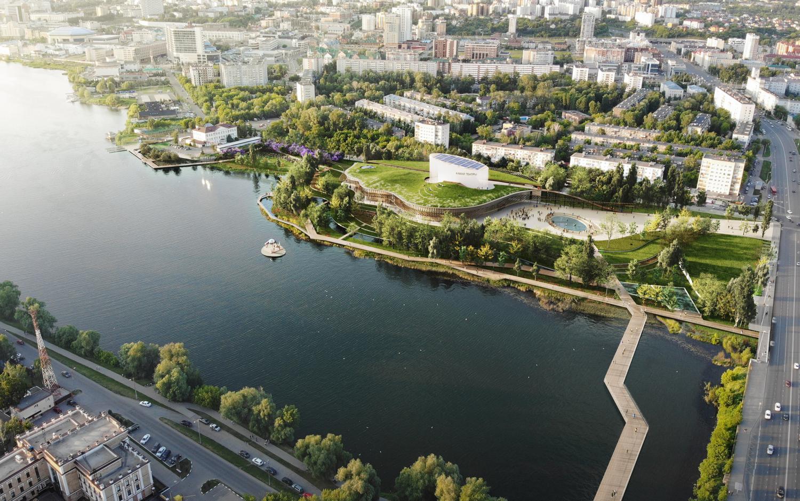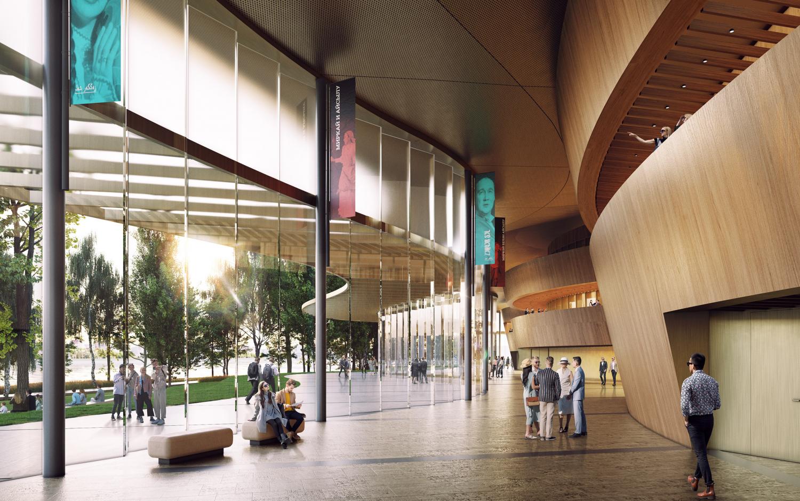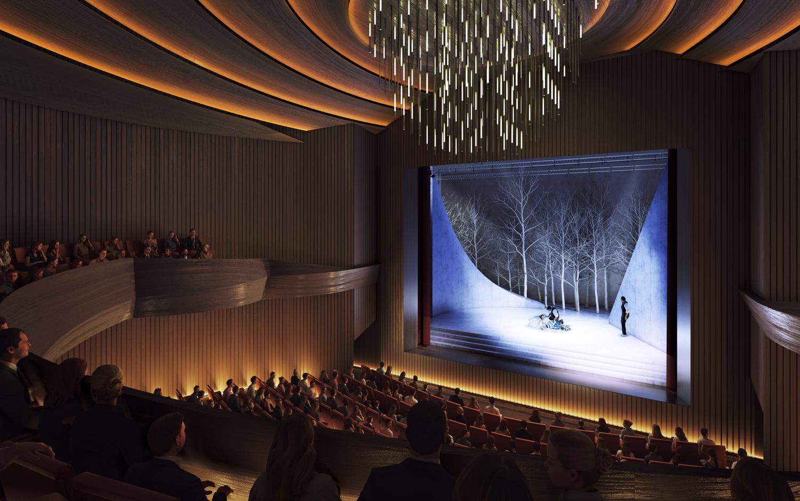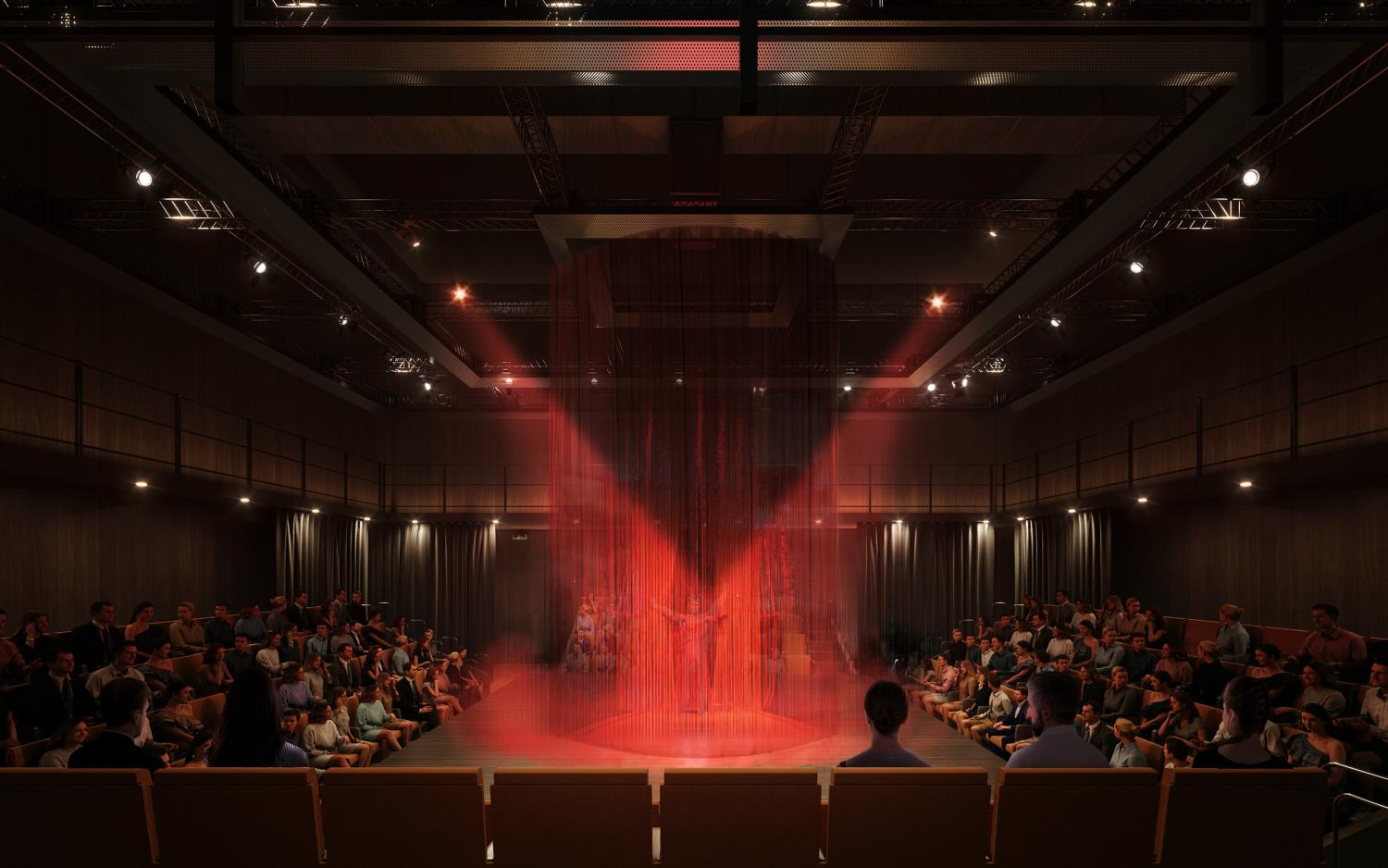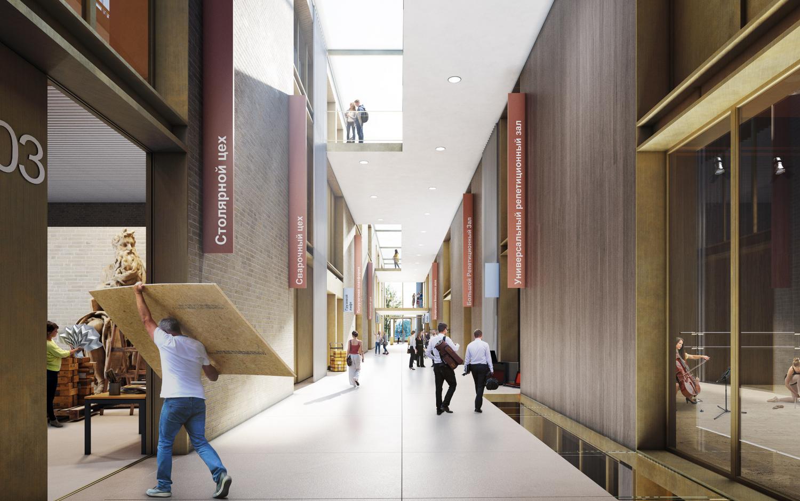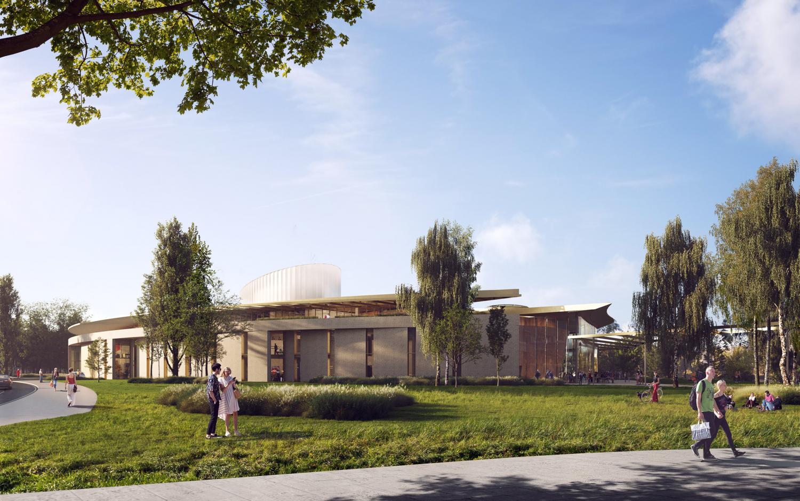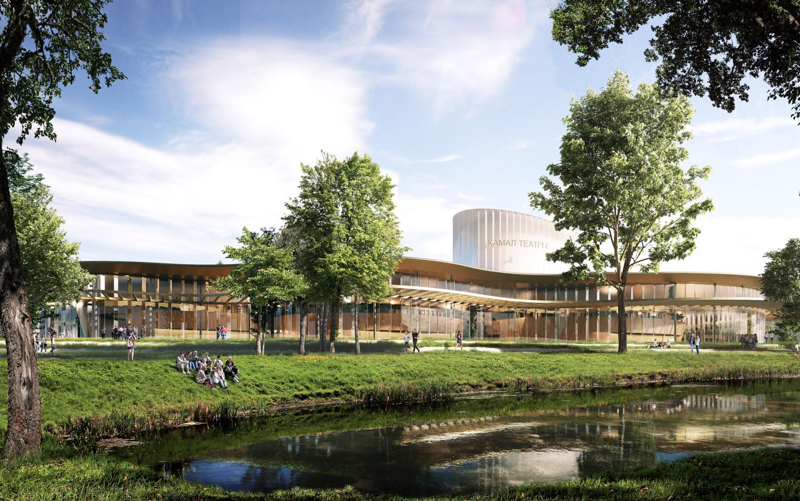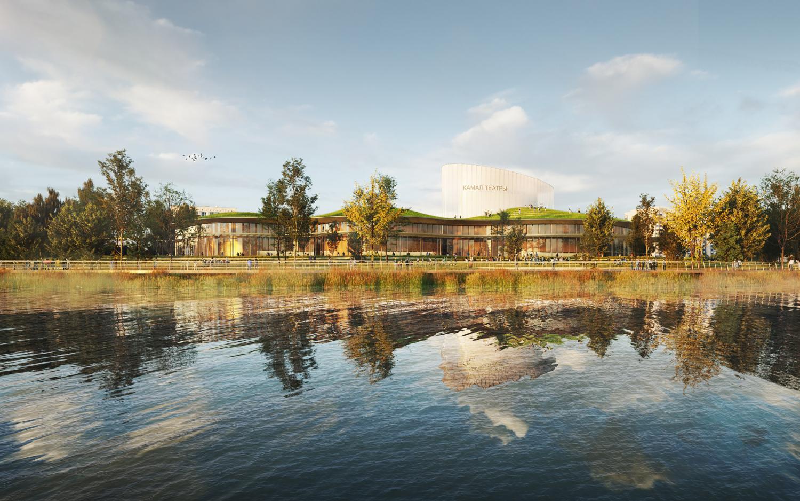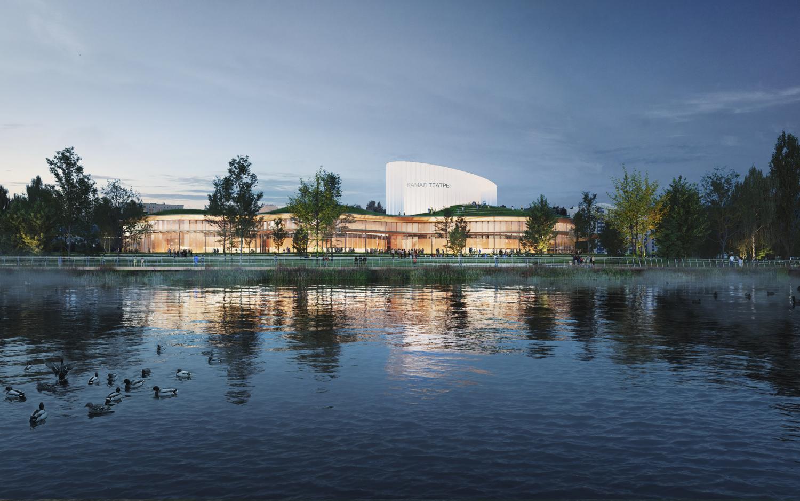Borgos Pieper was finalist of the international architectural competition organised by the Republic of Tatarstan and the City of Kazan for the new Kamal Theatre in Kazan, Russia. The competition jury selected eight teams from a field of 537 entrants. Borgos Pieper had developed the proposal with the local team, Novikov Studio, and Theatre Projects as a consortium with the assistance of Eckersley O´Callaghan ( structural engineering), Buro Happold (environmental engineering) and Claude Engle Lighting.
The Borgos Pieper proposal combined a land-art approach to the site – set in four hectares of green space – and sculpted its volume around the existing clusters of trees and opened-up to the adjacent lake that overlooks the city centre. Four auditoria, public amenities, production, and support spaces were organised around a linear glazed theatre street that tied all of the back-of-house areas together. The public foyer had an undulating form that addressed the lakefront and new park which terraces down to the lake shore. A contoured green roof marks the auditoria volume from the outside and a luminous fly-tower marked a delicate silhouette in the skyline. The interior features dramatic timber clad drums with terraces overlooking the foyer over three levels and the lake. The facades were composed of sawtooth structural glass panels facing the lake and hand-made brick for the production areas with generous shop windows to show the creative process in the back-of-house. The whole site was tied together with a sinuous planting and water feature plan that recovers the biodiversity and naturally purifies the water run-off before returning water to the lake.
