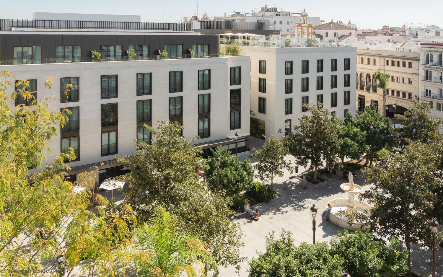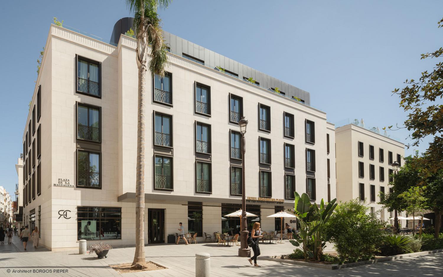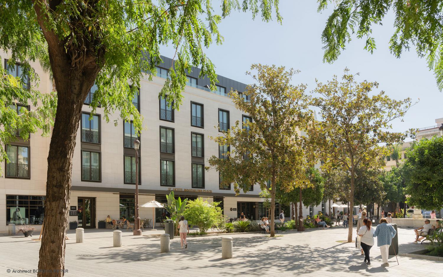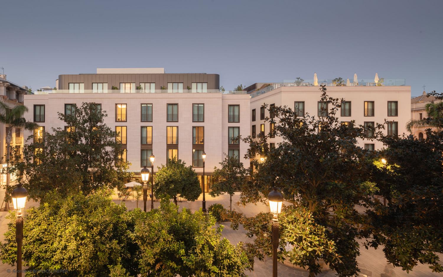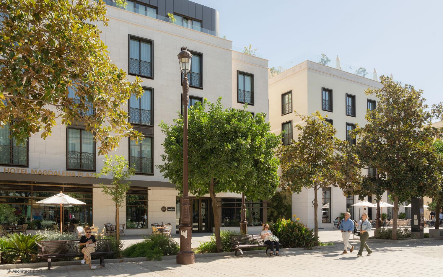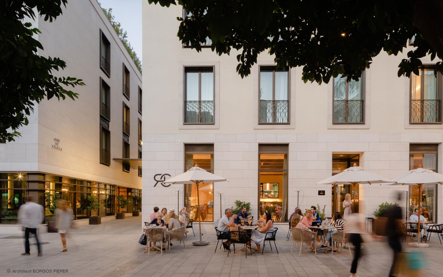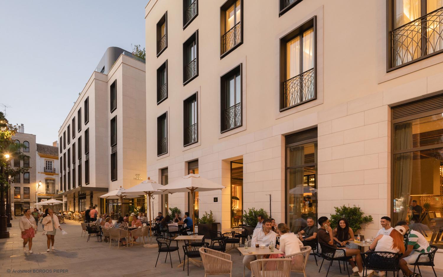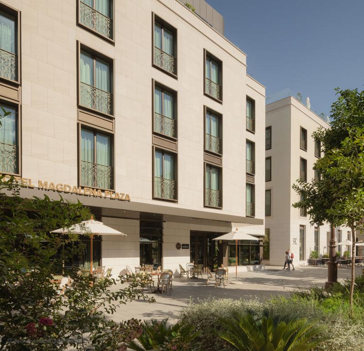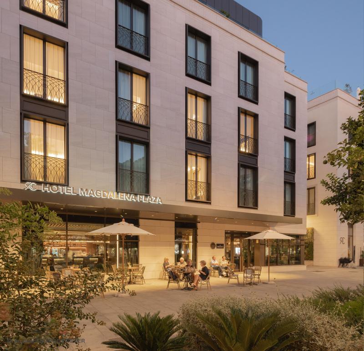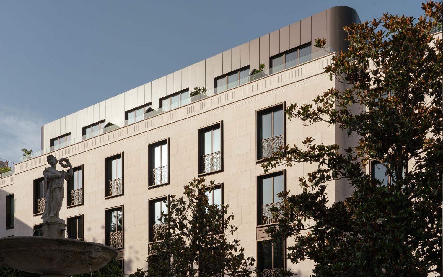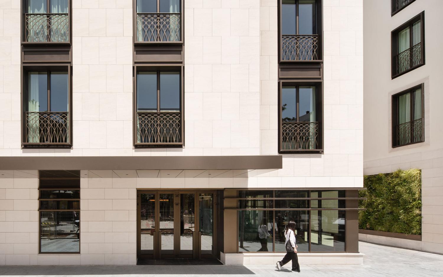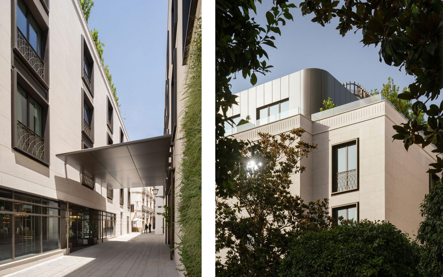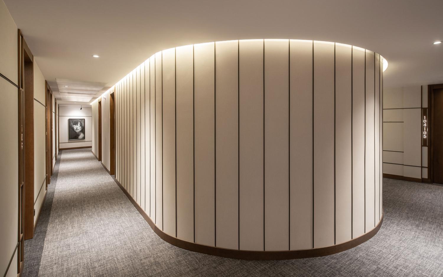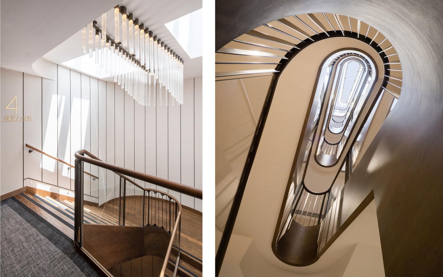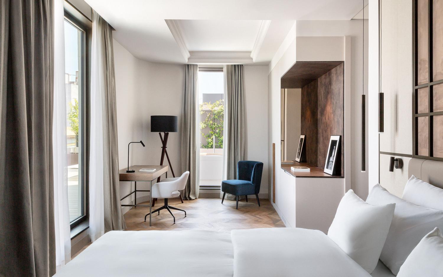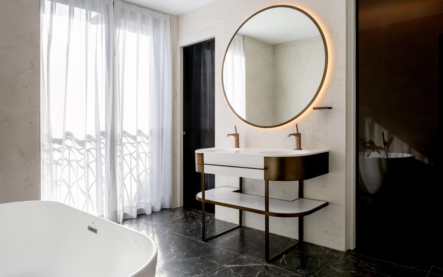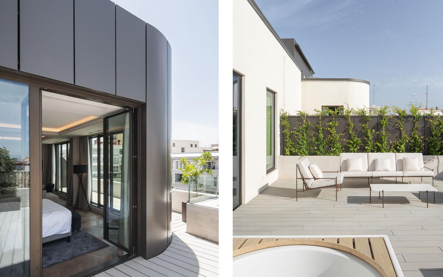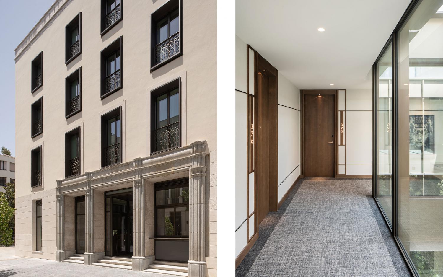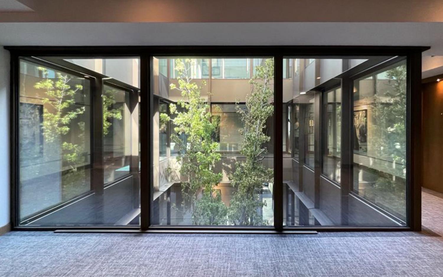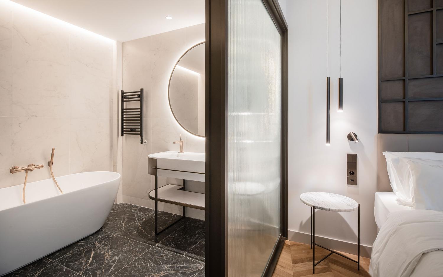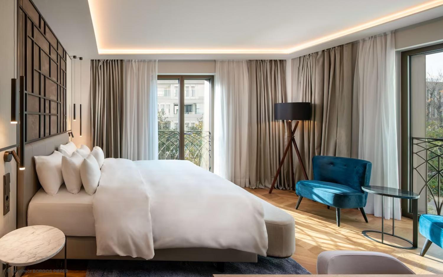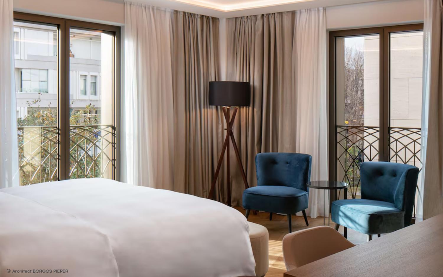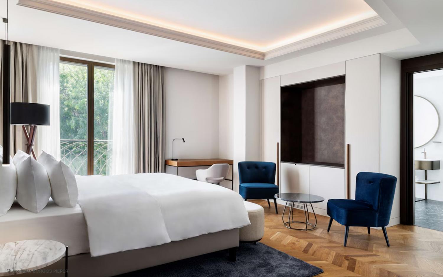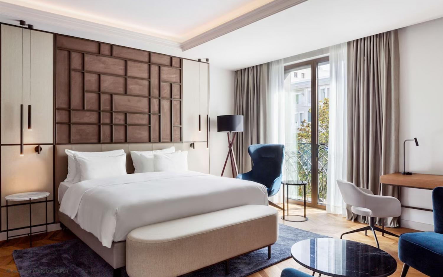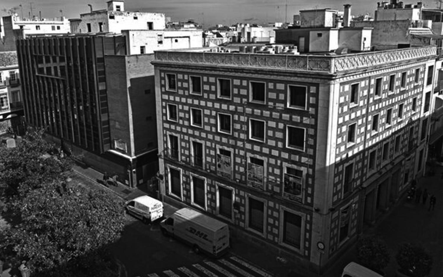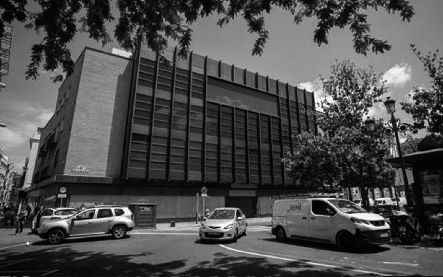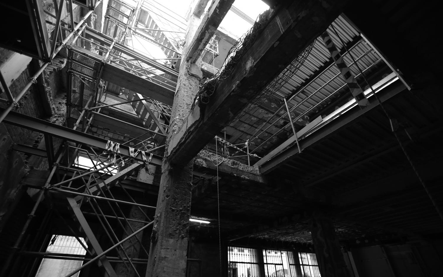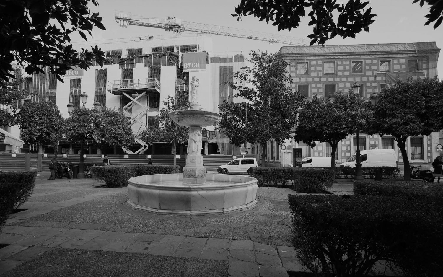Borgos Pieper has completed a new five-star Radisson Collection hotel and transformed Plaza de la Magdalena in the historic centre of Seville. The LEED Gold project has entirely reinvented two buildings, which together define the western edge of the square: ‘Magdalena’, a former 1960s glass-fronted department store, and ‘Rioja’, a smaller office building bordering Calle Rioja. Magdalena had once been the site of the Hotel Paris, an ornate hotel fronted by palm trees – the fashionable place to be seen at the end of the nineteenth century. The design seeks to restore a some of this lost glamour, creating a stylish new destination for visitors in an attractive, pedestrianised square.
The design approach is calm, refined and of its time, but draws inspiration from the area’s history and Seville’s mix of architectural styles. The overall impression is contemporary, but respects the traditional rhythm and proportions: the stone façade is rusticated at ground level, in contrast to the smooth blockwork above. Below the cornice is a simple, linear frieze, and at the building’s base is a metal rain canopy.
The scheme offers 89 guest rooms, including eight rooftop suites with generous terraces, a gym, a roof level pool, treatment rooms as well as an exclusive restaurant and bar at ground level. The project comprises 5,800m2 above ground and opened in May 2021.
Today, it stands as one of the city's leading hotels in the luxury-lifestyle segment, recognized with prestigious awards including:
-
Condé Nast Traveler Gold List 2022: Best New Hotels in Spain and Portugal.
-
Marie Claire Top Hotels 2022: Twelve Most Charming Hotels to Visit in 2022.
Details: a delicate jewel case
Among the most distinctive features are the balustrades, which give the impression of a jewel box, glowing from the inside. Their intricate filigree is inspired by the elaborate wrought iron metalwork of the city’s balconies and the motifs of traditional Moorish screens. The 8-millimetre aluminium was precision-cut with a computer-controlled water jet by a local manufacturer of aeroplane parts.
The top floor of the Magdalena building is set back to create guest terraces and maintain a consistent roof line; the pavilion-like structure is wrapped in bronze anodised aluminium slats to appear to recede. On the roof of the Rioja building is a swimming pool and large landscaped terrace. The hotel entrance has been moved to the side street between the buildings, where they are connected by a slim, patinated metal canopy – a reference to the cotton bunting strung across Spanish streets for shade.
Interiors: an interplay between organic and geometric, old and new
In contrast to the restrained, classical façade, the core of the building is contemporary. In the Magdalena building, curvilinear, white-panelled corridors surround a central, top-lit staircase. Above ground level, the Rioja building is organised around a glazed courtyard, which brings daylight deep into the plan – a Japanese maple tree brings the greenery of the square into the hotel.
The 89 bedrooms are designed to be restful and stylish. The refined palette of bronze fittings, translucent glass, marble and parquet floors is accented by soft blue furnishings. On the walls, black and white photographs of Seville have been curated to celebrate the architecture and urban life of the city. Bathrooms feature round mirrors and a custom-designed vanity by the architects; the curve of its bronze drawer echoes the architecture of the hotel.
“Our approach came from our research; studying Seville’s buildings, learning about Plaza de la Magdalena’s history. We felt that the architecture didn’t have to shout or compete for attention. It could be calm in its proportions, scale and relationship with the square. We were looking to the past and the future at the same time, considering what felt right – the result is a building that is of its place, but also of its time.”
“These were two abandoned buildings in a neglected square. We wanted to heal the space and bring the buildings back to life. By reusing them, we saved a huge amount of waste, energy and materials. We also cut pollution by removing vehicles and planting new trees. The project shows the benefits of aligning new development with investment in public space – for people, and for the environment.”

